 |
RENAISSANCE ARCHITECTURE IN GERMANY, SPAIN, AND PORTUGAL |
| << RENAISSANCE ARCHITECTURE IN GREAT BRITAIN AND THE NETHERLANDS |
| THE CLASSIC REVIVALS IN EUROPE:THE EIGHTEENTH CENTURY >> |
CHAPTER
XXIV.
RENAISSANCE
ARCHITECTURE IN GERMANY, SPAIN,
AND
PORTUGAL.
BOOKS RECOMMENDED: As before,
Fergusson, Palustre Also, von
Bezold, Die
Baukunst
der
Renaissance in Deutschland, Holland,
Belgien und Dänemark (in
Hdbuch.
d.
Arch.).
Caveda (tr. Kugler),
Geschichte
der Baukunst in Spanien.
Fritsch, Denkmäler
der
deutschen Renaissance (plates).
Junghändel, Die
Baukunst Spaniens.
Lambert und
Stahl,
Motive
der deutschen Architektur.
Lübke, Geschichte
der Renaissance in
Deutschland.
Prentice, Renaissance
Architecture and Ornament in
Spain.
Uhde,
Baudenkmäler
in Spanien.
Verdier et Cattois, Architecture
civile et domestique.
Villa
Amil,
Hispania
Artistica y Monumental.
AUSTRIA;
BOHEMIA. The
earliest appearance of the Renaissance in
the architecture
of
the German states was in the
eastern provinces. Before the
close of the fifteenth
century
Florentine and Milanese architects
were employed in Austria,
Bohemia, and
the
Tyrol, where there are a number of
palaces and chapels in an unmixed
Italian
style.
The portal of the castle of
Mahrisch-Trübau dates from 1492; while to
the
early
years of the 16th century belong a
cruciform chapel at Gran, the remodelling
of
the
castle at Cracow, and the chapel of the
Jagellons in the same city--the
earliest
domical
structure of the German Renaissance,
though of Italian design. The Schloss
Porzia
(1510), at
Spital in Carinthia, is a fine
quadrangular palace, surrounding
a
court
with arcades on three sides, in which the
open stairs form a
picturesque
interruption
with their rampant arches. But for the
massiveness of the details it
might
be a Florentine palace. In addition to
this, the famous Arsenal
at
Wiener-
Neustadt
(1524), the portal of the Imperial Palace
(1552), and the Castle
Schalaburg
on the
Danube (15301601), are attributed to
Italian architects, to
whom
must also be ascribed a number of
important works at Prague.
Chief among
these
the Belvedere
(1536, by
Paolo
della Stella), a
rectangular building
surrounded
by
a graceful open arcade,
above which it rises with a second
story crowned by a
curved
roof; the Waldstein Palace (162129),
by Giov.
Marini, with
its imposing
loggia;
Schloss
Stern, built on the
plan of a six-pointed star (14591565)
and
embellished
by Italian artists with stucco
ornaments and frescoes; and parts of
the
palace
on the Hradschin, by Scamozzi,
attest the supremacy of Italian art in
Bohemia.
The
same is true of Styria, Carinthia, and
the Tyrol; e.g.
Schloss
Ambras at
Innsbrück
(1570).
GERMANY:
PERIODS. The
earliest manifestation of the Renaissance
in what is now
the
German Empire, appeared in the
works of painters like Dürer and
Burkmair, and
in
occasional buildings previous to 1525.
The real transformation of
German
architecture,
however, hardly began until after the
Peace of Augsburg, in 1555. From
that
time on its progress was
rapid, its achievements
being almost wholly in the
domain
of secular architecture--princely and
ducal castles, town halls or
Rathhäuser,
and
houses of wealthy burghers or
corporations. It is somewhat singular
that the
German
emperors should not have
undertaken the construction of a new
imperial
residence
on a worthy scale, the palaces of Munich and
Berlin being aggregations
of
buildings
of various dates about a
nucleus of mediæval origin, and with no
single
portion
to compare with the stately châteaux of
the French kings.
Church
architecture
was neglected, owing to the
Reformation, which turned to its own
uses
the
existing churches, while the Roman
Catholics were too
impoverished to replace
the
edifices they had lost.
The
periods of the German Renaissance
are less well marked than
those of the
French;
but its successive developments follow
the same general progression,
divided
into
three stages:
I.
THE EARLY RENAISSANCE, 15251600, in which the
orders were infrequently
used,
mainly
for porches and for gable decoration. The
conceptions and spirit of
most
monuments
were still strongly tinged
with Gothic feeling.
II.
THE LATE RENAISSANCE, 16001675,
characterized by a dry, heavy treatment,
in
which
too often neither the
fanciful gayety of the previous
period nor the simple and
monumental
dignity of classic design
appears. Broken curves,
large scrolls,
obelisks,
and
a style of flat relief carving
resembling the Elizabethan are
common. Occasional
monuments
exhibit a more correct and
classic treatment after Italian
models.
III.
THE DECLINE OR BAROQUE PERIOD,
16751800, employing the orders in a
style of
composition
oscillating between the extremes of
bareness and of Rococo
over-
decoration.
The ornament partakes of the character of
the Louis XV. and Italian
Jesuit
styles, being most
successful in interior decoration, but
externally running to
the
extreme of unrestrained fancy.
CHARACTERISTICS.
In
none of these periods do we
meet with the sober,
monumental
treatment of the Florentine or Roman
schools. A love of
picturesque
variety
in masses and sky-lines, inherited from
mediæval times, appears in the
high
roofs,
stepped gables and lofty dormers which
are universal. The roofs
often
comprise
several stories, and are
lighted by lofty gables at either
end, and by
dormers
carried up from the side walls through
two or three stories. Gables
and
dormers
alike are built in diminishing
stages, each step adorned
with a console or
scroll,
and the whole treated with pilasters or
colonnettes and entablatures
breaking
over
each support (Fig. 191).
These roofs, dormers, and
gables contribute the
most
noticeable
element to the general effect of
most German Renaissance
buildings, and
are
commonly the best-designed features in
them. The orders are scantily
used and
usually
treated with utter disregard of classic
canons, being generally far
too massive
and
overloaded with ornament. Oriels,
bay-windows, and turrets, starting
from
corbels
or colonnettes, or rarely from the
ground, diversify the façade, and
spires of
curious
bulbous patterns give added
piquancy to the picturesque sky-line. The
plans
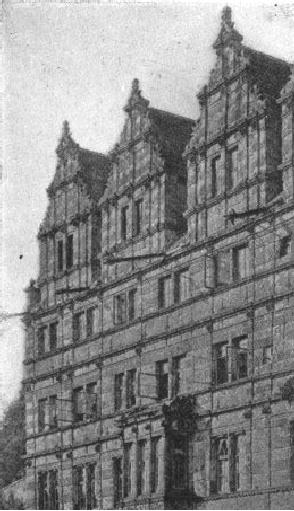
seldom
had the monumental symmetry and largeness
of Italian and French models;
courtyards
were often irregular in
shape and diversified with balconies and
spiral
staircase-turrets.
The national leaning was
always toward the quaint and fantastic,
as
well
in the decoration as in the composition.
Grotesques, caryatids, gaînes
(half-
figures
terminating below in sheath-like
supports), fanciful rustication, and
many
other
details give a touch of the Baroque
even to works of early date.
The same
principles
were applied with better
success to interior decoration,
especially in the
large
halls of the castles and town-halls, and
many of their ceilings were
sumptuous
and
well-considered designs, deeply
panelled, painted and gilded in
wood or plaster.
FIG.
191.--SCHLOSS HÄMELSCHENBURG.
CASTLES.
The
Schloss
or
Burg
of the
German prince or duke
retained throughout the
Renaissance
many mediæval characteristics in plan and
aspect. A large proportion
of
these
noble residences were built upon
foundations of demolished feudal
castles,
reproducing
in a new dress the ancient round towers
and vaulted guard-rooms and
halls,
as in the Hartenfels at Torgau, the
Heldburg (both in Saxony), and the
castle of
Trausnitz,
in Bavaria, among many others. The
Castle
at
Torgau
(1540) is
one of the
most
imposing of its class, with
massive round and square towers
showing externally,
and
court façades full of picturesque
irregularities. In the great Castle
at
Dresden
the
plan
is more symmetrical, and the Renaissance
appears more distinctly in the
details
of
the Georgenflügel (153050), though at that early
date the classic orders
were
almost
ignored. The portal of the Heldburg,
however, built in 1562, is a
composition
quite
in the contemporary French vein, with
superposed orders and a
crowning
pediment
over a massive
basement.
Another
important series of castles or
palaces are of more regular
design, in which
the
feudal traditions tend to disappear. The
majority belong to the end of the
16th
and
beginning of the 17th centuries. They are
built around large rectangular
courts
with
arcades in two or three stories on
one or more sides, but
rarely surrounding it
entirely.
In these the segmental arch is
more common than the semicircular,
and
springs
usually from short and stumpy Ionic or
Corinthian columns. The rooms
and
halls
are arranged en
suite, without
corridors, and a large and lofty banquet
hall
forms
the dominant feature of the series. The
earliest of these regularly
planned
palaces
are of Italian design. Chief
among them is the Residenz
at
Landshut
(1536
43),
with a thoroughly Roman plan, by pupils
of Giulio Romano, and exterior
and
court
façades of great dignity
treated with the orders. More German in
its details,
but
equally interesting, is the Fürstenhof
at
Wismar, in
brick and terra-cotta, by
Valentino
di Lira and
Van
Aken (1553); while
in the Piastenschloss
at
Brieg (1547
72),
by Italian architects, the treatment in
parts suggests the richest
works of the
style
of Francis I. In other castles the
segmental arch and stumpy columns or
piers
show
the German taste, as in the Plassenburg, by
Kaspar
Vischer (155464),
the
castle
at Plagnitz, and the Old
Castle at
Stuttgart, all
dating from about 155055.
Heidelberg
Castle, in
spite of its mediæval aspect
from the river and its
irregular
plan,
ranks as the highest achievement of the
German Renaissance in palace
design.
The
most interesting parts among
its various wings built at
different dates--the
earlier
portions still Gothic in
design--are the Otto
Heinrichsbau (1554) and
the
Friedrichsbau
(1601). The
first of these appears
somewhat simpler in its
lines than
the
second, by reason of having
lost its original
dormer-gables. The orders,
freely
treated,
are superposed in three
stories, and twin windows, niches,
statues, gaînes,
medallions
and profuse carving produce an
effect of great gayety and
richness. The
Friedrichsbau
(Fig. 192), less quiet in
its lines, and with high
scroll-gabled and
stepped
dormers, is on the other hand more
soberly decorated and
more
somewhat
the same spirit, but with even
greater simplicity of
detail.
TOWN
HALLS. These
constitute the most interesting
class of Renaissance
buildings
in
Germany, presenting a considerable
variety of types, but nearly all built in
solid
blocks
without courts, and adorned with towers
or spires. A high roof crowns
the
building,
broken by one or more high
gables or many-storied dormers. The
majority
of
these town halls present
façades much diversified by projecting
wings, as at Lemgo
and
Paderborn, or by oriels and turrets, as
at Altenburg
(156264);
and the towers
which
dominate the whole terminate usually in
bell-shaped cupolas, or in
more
capricious
forms with successive swellings and
contractions, as at Dantzic
(1587).
A
few, however, are designed with
monumental simplicity of mass; of
these that at
Bremen
(1612) is
perhaps the finest, with its
beautiful exterior arcade on
strong
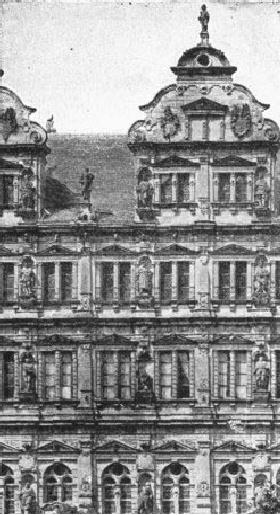
Doric
columns. The town hall of Nuremberg is
one of the few with a court, and
presents
a façade of almost Roman
simplicity (161319); that at Augsburg
(1615)
is
equally
classic and more pleasing; while at
Schweinfurt, Rothenburg (1572),
Mülhausen,
etc., are others worthy of
mention.
FIG.
192.--THE FRIEDRICHSBAU,
HEIDELBERG.
CHURCHES.
St. Michael's, at Munich,
is almost the only important church of
the
first
period in Germany (1582), but it is worthy to rank
with many of the most
notable
contemporary Italian churches. A wide
nave covered by a majestic
barrel
vault,
is flanked by side chapels,
separated from each other by
massive piers and
forming
a series of gallery bays
above. There are short
transepts and a choir, all in
excellent
proportion and treated with details
which, if somewhat heavy, are
appropriate
and reasonably correct. The Marienkirche
at
Wolfenbüttel (1608) is a
fair
sample of the parish churches of the
second period. In the exterior of this
church
pointed
arches and semi-Gothic tracery
are curiously associated with
heavy rococo
carving.
The simple rectangular mass,
square tower, and portal with massive
orders
and
carving are characteristic
features. Many of the church-towers are
well
proportioned
and graceful structures in spite of the
fantastic outlines of their
spires.
One
of the best and purest in style is that
of the University Church at
Würzburg
(15871600).
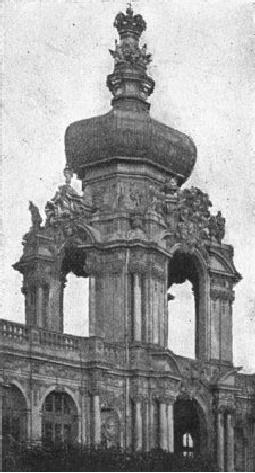
HOUSES.
Many of the
German houses of the sixteenth and
seventeenth centuries
would
merit extended notice in a
larger work, as among the most
interesting lesser
monuments
of the Renaissance. Nuremberg and
Hildesheim are particularly rich
in
such
houses, built either for private
citizens or for guilds and corporations.
Not a few
of
the half-timbered houses of the time
are genuine works of art, though
interest
chiefly
centres in the more monumental
dwellings of stone. In this
domestic
architecture
the picturesque quality of German design
appears to better
advantage
than
in more monumental edifices, and
their broadly stepped
gables, corbelled
oriels,
florid
portals and want of formal symmetry
imparting a peculiar and
undeniable
charm.
The Kaiserhaus and Wedekindsches Haus at
Hildesheim; Fürstenhaus
at
Leipzig;
Peller, Hirschvogel, and Funk houses at
Nuremberg; the Salt House
at
Frankfurt,
and Ritter House at Heidelberg,
are a few of the most noted
among these
examples
of domestic architecture.
FIG.
193.--ZWINGER PALACE,
DRESDEN.
LATER
MONUMENTS. The
Zwinger
Palace at
Dresden (Fig. 193), is the
most
elaborate
and wayward example of the German palace
architecture of the third
period.
Its details are of the most
exaggerated rococo type,
like confectioner's work
done
in stone; and yet the building has an
air of princely splendor which
partly
atones
for its details. Besides this
palace, Dresden possesses in the
domical
Marienkirche
(Fig.
194) a very meritorious example of late
design. The proportions
are
good, and the detail, if not interesting,
is at least inoffensive, while the whole
is
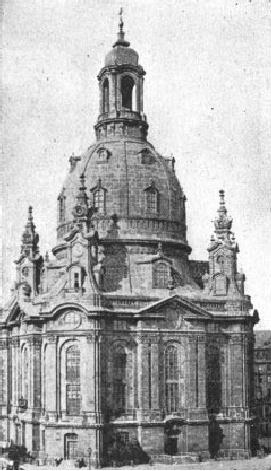
a
dignified and rational piece of work. At
Vienna are a number of palaces of the
third
period,
more interesting for their beautiful
grounds and parks than for
intrinsic
architectural
merit. As in Italy, this was the period
of stucco, and although in
Vienna
this
cheap and perishable material
was cleverly handled, and the
ornament produced
was
often quaint and effective, the results
lack the permanence and dignity of
true
building
in stone or brick, and may be dismissed
without further mention.
FIG.
194.--CHURCH OF ST. MARY (MARIENKIRCHE),
DRESDEN.
In
minor works the Germans were far
less prolific than the Italians or
Spaniards. Few
of
their tombs were of the first
importance, though one, the Sebald
Shrine,
in
Nuremberg,
by Peter
Vischer (150619),
is a splendid work in bronze, in
the
transitional
style; a richly decorated canopy on
slender metal colonnettes
covering
and
enclosing the sarcophagus of the saint.
There are a large number of
fountains in
the
squares of German and Swiss
cities which display a high order of
design, and are
among
the most characteristic minor products of
German art.
SPAIN.
The
flamboyant Gothic style
sufficed for a while to meet the
requirements of
the
arrogant and luxurious period which in
Spain followed the overthrow of
the
Moors
and the discovery of America. But it was
inevitable that the Renaissance
should
in time make its influence
felt in the arts of the Iberian
peninsula, largely
through
the employment of Flemish artists. In
jewelry and silverwork, arts
which
received
a great impulse from the importation of
the precious metals from the New
World,
the forms of the Renaissance found
special acceptance, so that the new
style
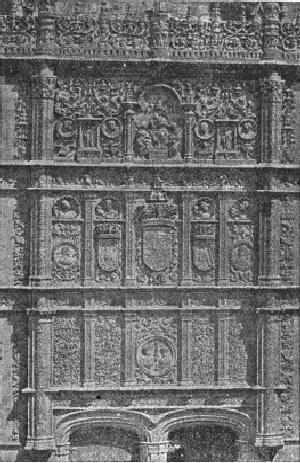
received
the name of the Plateresque
(from
platero,
silversmith). This was a not
inept
name
for the minutely detailed and sumptuous
decoration of the early
Renaissance,
which
lasted from 1500 to the accession of
Philip II. in 1556. It was
characterized
by
surface-decoration spreading over
broad areas, especially
around doors and
windows,
florid escutcheons and Gothic
details mingling with delicately
chiselled
arabesques.
Decorative pilasters with broken
entablatures and carved
baluster-shafts
were
employed with little reference to
constructive lines, but with great
refinement of
detail,
in spite of the exuberant profusion of
the ornament.
To
this style, after the artistic
inaction of Philip II.'s reign,
succeeded the coldly
classic
style practised by Berruguete
and
Herrera, and
called the Griego-Romano.
In
spite
of the attempt to produce works of
classical purity, the buildings of this
period
are
for the most part singularly devoid of
originality and interest. This
style lasted
until
the middle of the seventeenth century, and in the
case of certain works
and
artists,
until its close. It was
followed, at least in ecclesiastical
architecture, by the
so-called
Churrigueresque, a
name derived from an otherwise
insignificant architect,
Churriguera, who
like Maderna and Borromini in Italy,
discarded all the proprieties
of
architecture, and rejoiced in the wildest
extravagances of an untrained fancy
and
debased
taste.
FIG.
195.--DOOR OF THE UNIVERSITY,
SALAMANCA.
EARLY
MONUMENTS. The
earliest ecclesiastical works of the
Renaissance period,
like
the cathedrals of Salamanca, Toledo, and
Segovia, were almost purely
Gothic in
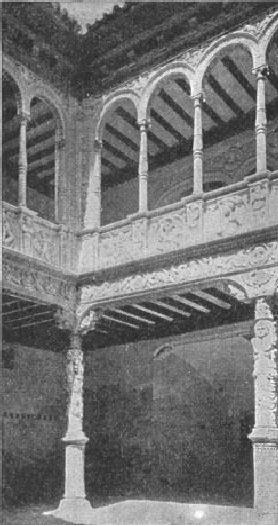
style.
Not until 1525 did the new forms begin to
dominate in cathedral design.
The
cathedral
at Jaen, by
Valdelvira
(1525), an
imposing structure with three
aisles and
side
chapels, was treated
internally with the Corinthian order
throughout. The
Cathedral
of Granada
(1529, by
Diego
de Siloe) is
especially interesting for its
great
domical
sanctuary 70 feet in diameter, and for
the largeness and dignity of
its
conception
and details. The cathedral of Malaga, the
church of San Domingo at
Salamanca,
and the monastery of San Girolamo in the
same city are either wholly
or
in
part Plateresque, and provided with
portals of especial richness of
decoration.
Indeed,
the portal of S. Domingo practically
forms the whole façade.
FIG.
196.--CASA DE ZAPORTA:
COURTYARD.
In
secular architecture the Hospital
of
Santa
Cruz at
Toledo, by Enrique
de Egaz
(150416),
is one of the earliest examples of the
style. Here, as also in
the
University
at
Salamanca
(Fig.
195), the portal is the most notable
feature,
suggesting
both Italian and French models in its
details. The great College
at
Alcala
de
Heñares is
another important early monument of the
Renaissance (150017, by
Pedro
Gumiel). In
most designs the preference
was for long façades of
moderate
height,
with a basement showing few openings, and
a bel
étage lighted
by large
windows
widely spaced. Ornament was
chiefly concentrated about the
doors and
windows,
except for the roof balustrades, which
were often exceedingly
elaborate.
Occasionally
a decorative motive is spread
over the whole façade, as in the
Casa
de
las
Conchas at
Salamanca, adorned with cockle-shells
carved at intervals all over
the
front--a
bold and effective device; or the
Infantada palace with its
spangling of
carved
diamonds. The courtyard or patio
was
an indispensable feature of
these
buildings,
as in all hot countries, and was
surrounded by arcades frequently of
the
most
fanciful design overloaded with minute
ornament, as in the Infantado
at
Guadalajara,
the Casa
de Zaporta,
formerly at Saragossa (now removed to
Paris; Fig.
196),
and the Lupiana monastery. The patios in
the Archbishop's
Palace at
Alcala de
Heñares
and the Collegio
de los Irlandeses at
Salamanca are of simpler
design; that
of
the Casa
de Pilatos at
Seville is almost purely Moorish.
Salamanca abounds in
buildings
of this period.
THE
GRIEGO-ROMANO. The
more classic treatment of
architectural designs by the
use
of the orders was introduced by
Alonzo
Berruguete (14801560?),
who studied
in
Italy after 1503. The Archbishop's Palace
and the Doric Gate
of
San
Martino,
both
at Toledo, were his work, as well as the
first palace at Madrid. The Palladio
of
Spain
was, however, by Juan
de Herrera (died
1597), the architect of Valladolid
Cathedral, built under
Philip V. This vast edifice
follows the general lines of
the
earlier
cathedrals of Jaen and Granada, but in a
style of classical correctness
almost
severe
in aspect, but well suited to the grand
scale of the church. The masterpiece
of
this
period was the monastery of the
Escurial,
begun by Juan
Battista of
Toledo, in
1563,
but not completed until nearly one
hundred and fifty years later. Its
final
architectural
aspect was largely due to
Herrera. It is a vast rectangle of 740 ×
580
feet,
comprising a complex of courts,
halls, and cells, dominated by the
huge mass of
the
chapel. This last is an
imposing domical church covering 70,000
square feet,
treated
throughout with the Doric order, and
showing externally a lofty dome
and
campaniles
with domical lanterns, which serve to
diversify the otherwise
monotonous
mass
of the monastery. What the Escurial lacks
in grace or splendor is at least in
a
measure
redeemed by its majestic
scale and varied sky-lines. The
Palace
of
Charles
V. (Fig.
197), adjoining the Alhambra at Granada,
though begun as early as
1527
by Machuca,
was mainly due to Berruguete, and is an
excellent example of the
Spanish
Palladian style. With its
circular court, admirable
proportions and well-
studied
details, this often maligned
edifice deserves to be ranked
among the most
successful
examples of the style. During this
period the cathedral of Seville
received
many
alterations, and the upper part of the
adjoining Moorish tower of the
Giralda,
burned
in 1395, was rebuilt by Fernando
Ruiz in the
prevalent style, and with
considerable
elegance and appropriateness of
design.
Of
the Palace
at
Madrid,
rebuilt by Philip V. after the
burning of the earlier palace
in
1734,
and mainly the work of an Italian, Ivara; the
Aranjuez palace (1739, by
Francisco
Herrera), and the
Palace at San
Ildefonso, it
need only be said that their
chief
merit lies in their size and
the absence of those glaring
violations of good
taste
which
generally characterized the successors of
Churriguera. In ecclesiastical
design
these
violations of taste were
particularly abundant and excessive,
especially in the
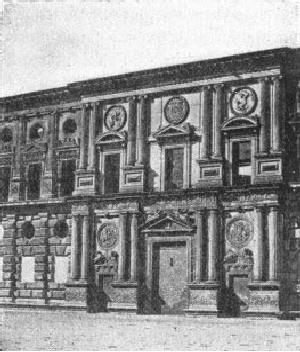
façades
and in the sanctuary--huge aggregations of
misplaced and vulgar detail,
with
hardly
an unbroken pediment, column, or arch in
the whole. Some extreme
examples
of
this abominable style are to be found in
the Spanish-American churches of
the
17th
and 18th centuries, as at Chihuahua
(Mexico), Tucson (Arizona), and
other
places.
The least offensive features of the
churches of this period were the
towers,
usually
in pairs at the west end,
some of them showing excellent
proportions and
good
composition in spite of their
execrable details.
FIG.
197.--PALACE OF CHARLES V.,
GRANADA.
Minor
architectural works, such as the
rood screens in the churches of
Astorga and
Medina
de Rio Seco, and many tombs at
Granada, Avila, Alcala,
etc., give evidence
of
superior skill in decorative
design, where constructive
considerations did not limit
the
exercise of the imagination.
PORTUGAL.
The
Renaissance appears to have
produced few notable works
in
Portugal.
Among the chief of these are
the Tower, the
church, and the Cloister,
at
Belem.
These display a riotous
profusion of minute carved ornament, with
a free
commingling
of late Gothic details,
wearisome in the end in spite of the
beauty of its
execution
(150040?). The church of Santa
Cruz at
Coimbra, and that of Luz,
near
Lisbon,
are among the most noted of
the religious monuments of the
Renaissance,
while
in secular architecture the royal
palace at Mafra
is worthy of
mention.
MONUMENTS.
(Mainly
supplementary to preceding text.)
AUSTRIA, BOHEMIA,
etc.: At
Prague,
Schloss Stern, 14591565;
Schwarzenburg Palace, 1544; Waldstein
Palace,
1629;
Salvator Chapel, Vienna, 1515;
Schloss Schalaburg, near Mölk,
15301601;
Standehaus,
Gratz, 1625. At Vienna: Imperial
palace, various dates;
Schwarzenburg and
Lichtenstein
palaces, 18th century.
GERMANY, FIRST PERIOD: Schloss Baden, 151029
and part 156982; Schloss
Merseburg,
1514,
with late 16th-century portals;
Fuggerhaus at Augsburg, 1516; castles
of
Neuenstein,
153064; Celle, 153246 (and
enlarged, 166570); Dessau,
1533;
Leignitz,
portal, 1533; Plagnitz, 1550; Schloss
Gottesau, 155388; castle of
Güstrow,
155565;
of Oels, 15591616; of Bernburg, 1565; of
Heiligenburg, 156987; Münzhof
at
Munich, 1575; Lusthaus (demolished) at
Stuttgart, 1575; Wilhelmsburg Castle
at
Schmalkald,
158490; castle of Hämelschenburg,
15881612.--SECOND PERIOD:
Zunfthaus
at Basle, 1578, in advanced style; so
also Juleum at Helmstädt,
15931612;
gymnasium
at Brunswick, 15921613; Spiesshof at
Basle, 1600; castle at Berlin,
1600
1616,
demolished in great part;
castle Bevern, 1603; Dantzic,
Zeughaus, 1605;
Wallfahrtskirche
at Dettelbach, 1613; castle
Aschaffenburg, 160513;
Schloss
Weikersheim,
160083.--THIRD PERIOD:
Zeughaus at Berlin, 1695; palace at
Berlin by
Schlüter,
16991706; Catholic church, Dresden.
(For Classic Revival, see
next
chapter.)--TOWN HALLS: At Heilbronn, 1535; Görlitz, 1537;
Posen, 1550; Mülhausen,
1552;
Cologne, porch with Corinthian
columns and Gothic arches,
1569; Lübeck
(Rathhaushalle),
1570; Schweinfurt, 1570; Gotha, 1574;
Emden, 157476; Lemgo,
1589;
Neisse, 1604; Nordhausen, 1610;
Paderborn, 161216; Gernsbach,
1617.
SPAIN,
16TH CENTURY:
Monastery San Marcos at
Leon; palace of the Infanta,
Saragossa;
Carcel
del Corte at Baez; Cath. of
Malaga, W. front, 1538, by de Siloë;
Tavera Hospital,
Toledo,
1541, by de Bustamente; Alcazar at
Toledo, 1548; Lonja (Town
Hall) at
Saragossa,
1551; Casa de la Sal, Casa
Monterey, and Collegio de
los Irlandeses, all
at
Salamanca;
Town Hall, Casa de los
Taveras and upper part of
Giralda, all at
Seville.--
17TH CENTURY:
Cathedral del Pilar,
Saragossa, 1677; Tower del
Seo, 1685.--18TH
CENTURY:
palace at Madrid, 1735; at Aranjuez,
1739; cathedral of Santiago, 1738;
Lonja
at Barcelona, 1772.
Table of Contents:
- PRIMITIVE AND PREHISTORIC ARCHITECTURE:EARLY BEGINNINGS
- EGYPTIAN ARCHITECTURE:LAND AND PEOPLE, THE MIDDLE EMPIRE
- EGYPTIAN ARCHITECTURE—Continued:TEMPLES, CAPITALS
- CHALDÆAN AND ASSYRIAN ARCHITECTURE:ORNAMENT, MONUMENTS
- PERSIAN, LYCIAN AND JEWISH ARCHITECTURE:Jehovah
- GREEK ARCHITECTURE:GENERAL CONSIDERATIONS, THE DORIC
- GREEK ARCHITECTURE—Continued:ARCHAIC PERIOD, THE TRANSITION
- ROMAN ARCHITECTURE:LAND AND PEOPLE, GREEK INFLUENCE
- ROMAN ARCHITECTURE—Continued:IMPERIAL ARCHITECTURE
- EARLY CHRISTIAN ARCHITECTURE:INTRODUCTORY, RAVENNA
- BYZANTINE ARCHITECTURE:DOMES, DECORATION, CARVED DETAILS
- SASSANIAN AND MOHAMMEDAN ARCHITECTURE:ARABIC ARCHITECTURE
- EARLY MEDIÆVAL ARCHITECTURE:LOMBARD STYLE, FLORENCE
- EARLY MEDIÆVAL ARCHITECTURE.—Continued:EARLY CHURCHES, GREAT BRITAIN
- GOTHIC ARCHITECTURE:STRUCTURAL PRINCIPLES, RIBBED VAULTING
- GOTHIC ARCHITECTURE IN FRANCE:STRUCTURAL DEVELOPMENT
- GOTHIC ARCHITECTURE IN GREAT BRITAIN:GENERAL CHARACTER
- GOTHIC ARCHITECTURE IN GERMANY, THE NETHERLANDS, AND SPAIN
- GOTHIC ARCHITECTURE IN ITALY:CLIMATE AND TRADITION, EARLY BUILDINGS.
- EARLY RENAISSANCE ARCHITECTURE IN ITALY:THE CLASSIC REVIVAL, PERIODS
- RENAISSANCE ARCHITECTURE IN ITALY—Continued:BRAMANTE’S WORKS
- RENAISSANCE ARCHITECTURE IN FRANCE:THE TRANSITION, CHURCHES
- RENAISSANCE ARCHITECTURE IN GREAT BRITAIN AND THE NETHERLANDS
- RENAISSANCE ARCHITECTURE IN GERMANY, SPAIN, AND PORTUGAL
- THE CLASSIC REVIVALS IN EUROPE:THE EIGHTEENTH CENTURY
- RECENT ARCHITECTURE IN EUROPE:MODERN CONDITIONS, FRANCE
- ARCHITECTURE IN THE UNITED STATES:GENERAL REMARKS, DWELLINGS
- ORIENTAL ARCHITECTURE:INTRODUCTORY NOTE, CHINESE ARCHITECTURE
- APPENDIX.