 |
CHAPTER
XIX.
GOTHIC
ARCHITECTURE IN ITALY.
BOOKS RECOMMENDED; As before, Corroyer,
Reber. Also, Cummings,
A
History of
Architecture
in Italy. De
Fleury, La
Toscane au moyen âge.
Gruner, The
Terra Cotta
Architecture
of Northern Italy.
Mothes, Die
Baukunst des Mittelalters in
Italien.
Norton,
Historical
Studies of Church Building in
the Middle Ages.
Osten, Bauwerke
der
Lombardei.
Street, Brick
and Marble Architecture of
Italy.
Willis, Remarks
on the
Architecture
of the Middle Ages,
especially of Italy.
GENERAL
CHARACTER. The
various Romanesque styles which had grown
up in
Italy
before 1200 lacked that unity of
principle out of which alone a new
and
homogeneous
national style could have
been evolved. Each province
practised its
own
style and methods of building,
long after the Romanesque had
given place to the
Gothic
in Western Europe. The Italians
were better decorators than
builders, and
cared
little for Gothic structural principles.
Mosaic and carving, sumptuous
altars
and
tombs, veneerings and inlays of
colored marble, broad flat
surfaces to be covered
with
painting and ornament--to secure these
they were content to build crudely,
to
tie
their insufficiently buttressed vaults
with unsightly iron tie-rods, and to
make
their
church façades mere screen-walls, in form
wholly unrelated to the buildings
behind
them.
When,
therefore, under foreign influences
pointed arches, tracery,
clustered shafts,
crockets
and finials came into use, it
was merely as an imported
fashion. Even when
foreign
architects (usually Germans)
were employed, the composition, and in
large
measure
the details, were still Italian and
provincial. The church of St. Francis
at
Assisi
(122853, by Jacobus
of Meruan, a
German, superseded later by an
Italian,
Campello),
and the cathedral of Milan (begun 1389,
perhaps by Henry
of Gmund),
are
conspicuous illustrations of this.
Rome built basilicas all through the
Middle
Ages.
Tuscany continued to prefer flat
walls veneered with marble to the
broken
surfaces
and deep buttresses of France and
Germany. Venice developed a
Gothic
style
of façade-design wholly her own. Nowhere but in Italy
could two such utterly
diverse
structures as the Certosa at Pavia and
the cathedral at Milan have
been
erected
at the same time.
CLIMATE
AND TRADITION. Two
further causes militated
against the
domestication
of Gothic art in Italy. The first was the
brilliant atmosphere, which
made
the vast traceried windows of
Gothic design, and its
suppression of the wall-
surfaces,
wholly undesirable. Cool, dim interiors,
thick walls, small windows and
the
exclusion
of sunlight, all necessary to Italian
comfort, were incompatible with
Gothic
ideals
and methods. The second obstacle
was the persistence of classic
traditions of
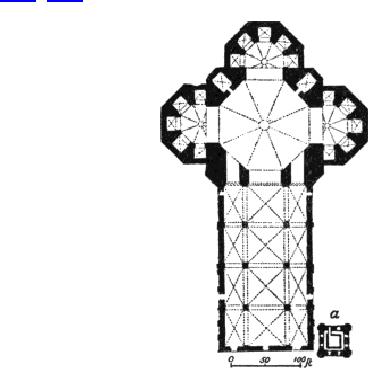
form,
both in construction and decoration. The
spaciousness and breadth of
interior
planning
which characterized Roman design, and
its amplitude of scale in
every
feature,
seem never to have lost
their hold on the Italians. The narrow lofty
aisles,
multiplied
supports and minute detail of the Gothic
style were repugnant to
the
classic
predilections of the Italian builders.
The Roman acanthus and
Corinthian
capital
were constantly imitated in their
Gothic buildings, and the round
arch
continued
all through the Middle Ages to be used in
conjunction with the pointed
FIG.
147.--DUOMO AT FLORENCE. PLAN.
a,
Campanile.
EARLY
BUILDINGS. It is hard to
determine how and by whom Gothic forms
were
first
introduced into Italy, but it was most
probably through the agency of the
monastic
orders. Cistercian churches
like that at Chiaravalle near Milan
(120821),
and
most of those erected by the
mendicant orders of the Franciscans
(founded
1210)
and Dominicans (1216), were built with
ribbed vaults and pointed
arches.
The
example set by these orders
contributed greatly to the general
adoption of the
foreign
style. S.
Francesco at
Assisi,
already mentioned, was the
first completely
Gothic
Franciscan church, although
S.
Francesco at
Bologna,
begun a few years
later,
was finished a little earlier. The
Dominican church of SS.
Giovanni e Paolo
and
the great Franciscan church of Sta.
Maria Gloriosa dei Frari, both at
Venice,
were
built a little later. Sta.
Maria Novella at
Florence (1278), and Sta.
Maria sopra
Minerva
at
Rome (1280), both by the brothers
Sisto
and
Ristoro, and
S.
Anastasia at
Verona
(1261) are the masterpieces of the
Dominican builders. S.
Andrea at
Vercelli
in
North Italy, begun in 1219 under a foreign
architect, is an isolated early
example
of
lay Gothic work. Though somewhat English
in its plan, and (unlike most
Italian
churches)
provided with two western spires in the
English manner, it is in all other
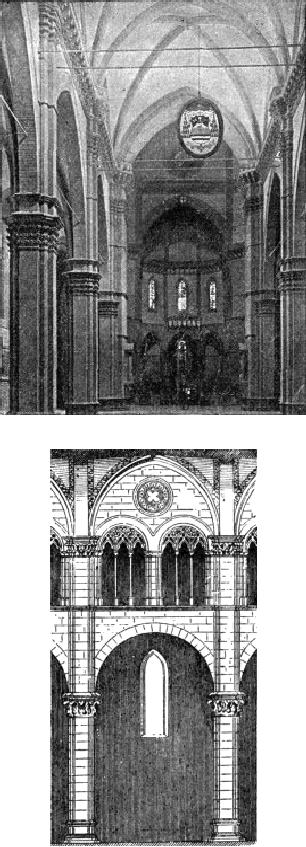
respects
thoroughly Italian in aspect. The church at
Asti, begun in 1229,
suggests
German
models by its high side
walls and narrow windows.
FIG.
148.--NAVE OF DUOMO AT FLORENCE.
FIG.
149.--ONE BAY, NAVE OF CATHEDRAL OF SAN
MARTINO, LUCCA.
CATHEDRALS.
The
greatest monuments of Italian Gothic
design are the
cathedrals,
in
which, even more than was the
case in France, the highly developed
civic pride of
the
municipalities expressed itself.
Chief among these half
civic, half religious
monuments
are the cathedrals of Sienna
(begun
in 1243), Arezzo
(1278),
Orvieto
(1290),
Florence
(the
Duomo,
Sta. Maria del Fiore, begun
1294 by Arnolfo di
Cambio),
Lucca
(S.
Martino, 1350), Milan
(13891418),
and S.
Petronio at
Bologna
(1390).
They are all of imposing size; Milan is
the largest of all Gothic
cathedrals
except
Seville. S. Petronio was
planned to be 600 feet long, the
present structure
with
its three broad aisles and
flanking chapels being
merely the nave of the
intended
edifice.
The Duomo at Florence (Fig. 147) is 500
feet long and covers
82,000
square
feet, while the octagon at the crossing
is 143 feet in diameter. The effect
of
these
colossal dimensions is,
however, as in a number of these large
Italian interiors,
singularly
belittled by the bareness of the walls,
by the great size of the
constituent
parts
of the composition, and by the lack of
architectural subdivisions and
multiplied
detail
to serve as a scale by which to gauge the
scale of the ensemble.
INTERIOR
TREATMENT. It
was doubtless intended to
cover these large
unbroken
wall-surfaces
and the vast expanse of the vaults
over naves of extraordinary
breadth,
with
paintings and color decoration.
This would have remedied their
present
nakedness
and lack of interest, but it was only in
a very few instances carried out.
The
double church of S. Francesco at Assisi,
decorated by Cimabue, Giotto,
and
other
early Tuscan painters, the
Arena Chapel at Padua,
painted by Giotto, the
Spanish
Chapel of S. M.
Novella, Florence, and the east
end of S. Croce,
Florence,
are
illustrations of the splendor of effect
possible by this method of decoration.
The
bareness
of effect in other, unpainted interiors
was emphasized by the plainness
of
the
vaults destitute of minor ribs. The
transverse ribs were usually
broad arches with
flat
soffits, and the vaulting was
often sprung from so low a point as to
leave no
room
for a triforium. Mere bull's-eyes often
served for clearstory windows, as
in
S.
Anastasia at Verona, S. Petronio at
Bologna, and the Florentine Duomo.
The
cathedral
of S.
Martino at
Lucca (Fig. 149) is one of the
most complete and
elegant
of
Italian Gothic interiors, having a
genuine triforium with traceried arches.
Even
here,
however, there are round
arches without mouldings, flat pilasters,
broad
transverse
ribs recalling Roman arches,
and insignificant bull's-eyes in the
clearstory.
The
failure to produce adequate
results of scale in the interiors of the
larger Italian
churches,
has been already alluded to.
It is strikingly exemplified in the Duomo
at
Florence,
the nave of which is 72 feet wide, with
four pier-arches each over 55
feet
in
span. The immense vault, in square
bays, starts from the level of the
tops of these
arches.
The interior (Fig. 148) is singularly
naked and cold, giving no
conception of
its
vast dimensions. The colossal
dome is an early work of the Renaissance.
It is not
known
how Fr.
Talenti, who in 1357
enlarged and vaulted the nave and
planned the
east
end, proposed to cover the
great octagon. The east end
is the most effective part
of
the design both internally and
externally, owing to the relatively
moderate scale of
the
15 chapels which surround the apsidal
arms of the cross. In S. Petronio
at
Bologna,
begun 1390 by Master
Antonio, the
scale is better handled. The
nave, 300
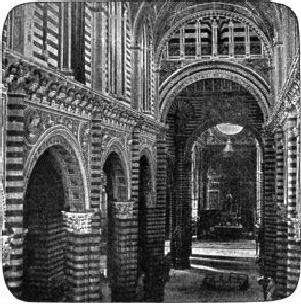
feet
long, is divided into six
bays, each embracing two
side chapels. It is 46 feet
wide
and
132 feet high, proportions which
approximate those of the French
cathedrals,
and
produce an impression of size
somewhat unusual in Italian churches.
Orvieto
has
internally
little that suggests Gothic architecture;
like many Franciscan and
Dominican
churches it is really a timber-roofed
basilica with a few pointed
windows.
The
mixed Gothic and Romanesque
interior of Sienna
Cathedral (Fig.
150), with its
round
arches and six-sided dome,
unsymmetrically placed over the
crossing, is one of
the
most impressive creations of Italian
mediæval art. Alternate courses of
black and
white
marble add richness but not
repose to the effect of this interior:
the same is
true
of Orvieto, and of some other
churches. The basement baptistery of
S.
Giovanni,
under
the east end of Sienna
Cathedral, is much more purely Gothic in
detail.
FIG.
150.--INTERIOR OF SIENNA
CATHEDRAL.
In
these, and indeed in most Italian
interiors, the main interest centres
less in the
excellence
of the composition than in the accessories of
pavements, pulpits,
choir-
stalls,
and sepulchral monuments. In these the
decorative fancy and skill of
the
Italians
found unrestrained exercise, and produced
works of surpassing interest
and
merit.
EXTERNAL
DESIGN. The
greatest possible disparity
generally exists between
the
sides
and west fronts of the Italian churches.
With few exceptions the flanks
present
nothing
like the variety of sky-line and of light
and shade customary in northern
and
western
lands. The side walls are
high and flat, plain, or striped with
black and
white
masonry (Sienna, Orvieto), or
veneered with marble (Duomo at
Florence) or
decorated
with surface-ornament of thin pilasters and
arcades (Lucca). The
clearstory
is
low; the roof low--pitched and hardly visible from
below. Color, rather
than
structural
richness, is generally sought for: Milan
Cathedral is almost the only
exception,
and goes to the other extreme, with
its seemingly countless
buttresses,
pinnacles
and statues.
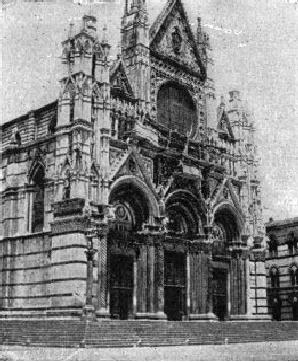
The
façades, on the other hand, were
treated as independent
decorative
compositions,
and were in many cases remarkably
beautiful works, though
having
little
or no organic relation to the main
structure. The most celebrated
are those of
Sienna
(cathedral
begun 1243; façade 1284 by Giovanni
Pisano;
Fig. 151) and
Orvieto
(begun
1290 by Lorenzo
Maitani;
façade 1310). Both of these
are
sumptuous
polychromatic compositions in marble,
designed on somewhat
similar
lines,
with three high gables fronting the
three aisles, with deeply
recessed portals,
pinnacled
turrets flanking nave and
aisles, and a central circular window.
That of
Orvieto
is furthermore embellished with mosaic
pictures, and is the more brilliant
in
color
of the two. The mediæval façades of the
Florentine Gothic churches
were never
completed;
but the elegance of the panelling and of the
tracery with twisted shafts
in
the
flanks of the cathedral, and the florid
beauty of its side doorways
(late 14th
century)
would doubtless if realized with equal
success on the façades,
have
produced
strikingly beautiful results. The
modern façade of the Duomo, by the
late
De
Fabris (1887) is a
correct if not highly imaginative version
of the style so applied.
The
front of Milan cathedral (soon to be
replaced by a new façade), shows a
mixture
of
Gothic and Renaissance forms.
Ferrara
Cathedral,
although internally
transformed
in
the last century, retains its
fine 13th-century three-gabled and
arcaded screen
front;
one of the most Gothic in
spirit of all Italian façades. The
Cathedral
of
Genoa
presents
Gothic windows and deeply
recessed portals in a façade built in
black and
white
bands, like Sienna cathedral
and many churches in Pistoia and
Pisa.
FIG.
151.--FAÇADE OF SIENNA
CATHEDRAL.
Externally
the most important feature
was frequently a cupola or
dome over the
crossing.
That of Sienna has already
been mentioned; that of Milan is a
sumptuous
many-pinnacled
structure terminating in a spire 300
feet high. The Certosa
at
Pavia
(Fig.
152) and the earlier Carthusian church of
Chiaravalle have internal
cupolas or
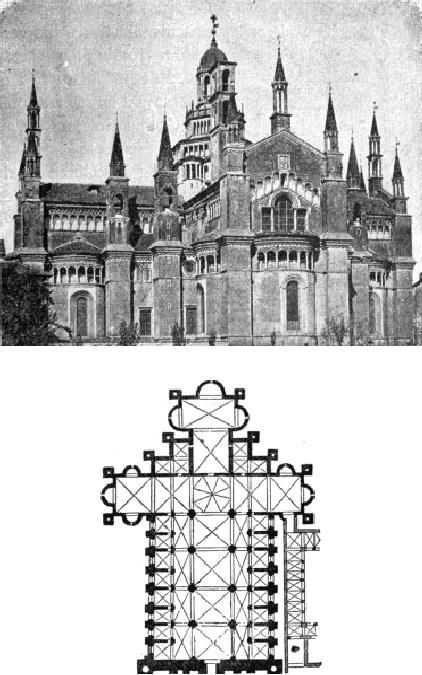
domes
covered externally by many-storied
structures ending in a tower
dominating
the
whole edifice. These two churches,
like many others in Lombardy, the
Æmilia
and
Venetia, are built of brick,
moulded terra-cotta being
effectively used for the
cornices,
string-courses, jambs and ornaments of
the exterior. The Certosa at Pavia
is
contemporary
with the cathedral of Milan, to which it offers a
surprising contrast,
both
in style and material. It is wholly built of
brick and terra-cotta, and,
save for its
ribbed
vaulting, possesses hardly a single
Gothic feature or detail. Its
arches,
mouldings,
and cloisters suggest both the Romanesque
and the Renaissance styles by
their
semi-classic character.
FIG.
152.--EXTERIOR OF THE CERTOSA,
PAVIA.
FIG.
153.--PLAN OF CERTOSA AT PAVIA.
PLANS.
The
wide diversity of local
styles in Italian architecture
appears in the plans
as
strikingly as in the details In general
one notes a love of
spaciousness which
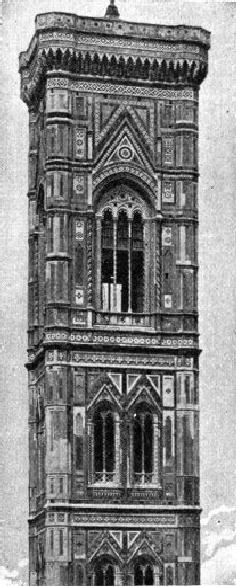
expresses
itself in a sometimes disproportionate
breadth, and in the wide spacing
of
the
piers. The polygonal chevet with
its radial chapels is but
rarely seen; S.
Lorenzo
at
Naples, Sta. Maria dei Servi
and S. Francesco at Bologna are
among the most
important
examples. More frequently the chapels
form a range along the east
side of
the
transepts, especially in the Franciscan
churches, which otherwise retain
many
basilican
features. A comparison of the plans of S.
Andrea at Vercelli, the Duomo at
Florence,
the cathedrals of Sienna and Milan, S.
Petronio at Bologna and the
Certosa
at
Pavia (Fig. 153), sufficiently
illustrates the variety of Italian Gothic
plan-types.
FIG.
154.--UPPER PART OF CAMPANILE,
FLORENCE.
ORNAMENT.
Applied
decoration plays a large part in all
Italian Gothic designs.
Inlaid
and mosaic patterns and panelled
veneering in colored marble
are essential
features
of the exterior decoration of most
Italian churches. Florence
offers a fine
example
of this treatment in the Duomo, and in its
accompanying Campanile
or
bell-
tower,
designed by Giotto
(1335), and
completed by Gaddi
and
Talenti.
This
beautiful
tower is an epitome of Italian Gothic
art. Its inlays, mosaics, and
veneering
are
treated with consummate elegance, and
combined with incrusted reliefs of
great
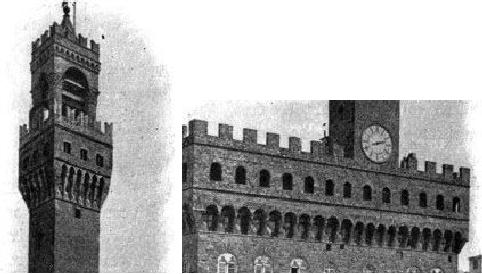
beauty.
The tracery of this monument and of the side
windows of the adjoining
cathedral
is lighter and more graceful than is
common in Italy. Its beauty
consists,
however,
less in movement of line than in
richness and elegance of carved and
inlaid
ornament.
In the Or
San Michele--a
combined chapel and granary in
Florence dating
from
1330--the tracery is far less light and
open. In general, except in
churches like
the
Cathedral of Milan, built under German
influences, the tracery in
secular
monuments
is more successful than in ecclesiastical
structures. Venice developed
the
designing
of tracery to greater perfection in her
palaces than any other Italian
city
(see
below).
MINOR
WORKS. Italian
Gothic art found freer expression in
semi-decorative works,
like
tombs, altars and votive
chapels, than in more monumental
structures. The
fourteenth
century was particularly rich in canopy
tombs, mostly in churches, though
some
were erected in the open air,
like the celebrated Tombs
of the Scaligers in
Verona
(13291380). Many of those in churches in and
near Rome, and others
in
south
Italy, are especially rich in inlay of
opus
Alexandrinum upon their
twisted
columns
and panelled sarcophagi. The family of the
Cosmati
acquired
great fame for
work
of this kind during the thirteenth
century.
The
little marble chapel of Sta.
Maria della Spina, on the Arno,
at Pisa, is an
instance
of the successful decorative use of
Gothic forms in minor
buildings.
FIG.
155.--UPPER PART OF
PALAZZO
VECCHIO, FLORENCE.
TOWERS.
The
Italians always preferred the
square tower to the spire, and in
most
cases
treated it as an independent campanile.
Following Early Christian
and
Romanesque
traditions, these square
towers were usually built with
plain sides
unbroken
by buttresses, and terminated in a flat
roof or a low and inconspicuous
cone
or pyramid. The Campanile at Florence
already mentioned is by far the
most
beautiful
of these designs (Fig. 154). The
campaniles of Sienna, Lucca, and
Pistoia
are
built in alternate white and black
courses, like the adjoining
cathedrals. Verona
and
Mantua have towers with octagonal
lanterns. In general, these
Gothic towers
differ
from the earlier Romanesque models only
in the forms of their openings.
Though
dignified in their simplicity and size,
and usually well proportioned,
they
lack
the beauty and interest of the French,
English, and German steeples and
towers.
SECULAR
MONUMENTS. In
their public halls, open
loggias, and
domestic
architecture
the Italians were able to
develop the application of Gothic
forms with
greater
freedom than in their church-building,
because unfettered by
traditional
methods
of design. The early and vigorous growth
of municipal and popular
institutions
led, as in the Netherlands, to the
building of two classes of public
halls--
the
town hall proper or Podestà, and the
council hall, variously called
Palazzo
Communale,
Pubblico, or
del
Consiglio. The town
halls, as the seat of authority,
usually
have a severe and fortress-like
character; the Palazzo
Vecchio at
Florence is
the
most important example (1298, by
Arnolfo di Cambio; Fig. 155). It is
especially
remarkable
for its tower, which, rising 308 feet in
the air, overhangs the street
nearly
6 feet, its front wall resting on the
face of the powerfully corbelled cornice
of
the
palace. The court and most of the
interior were remodelled in the
sixteenth
century.
At Sienna is a somewhat similar
structure in brick, the Palazzo
Pubblico.
At
Pistoia
the Podestà and the Communal Palace
stand opposite each other;
in both of
these
the courtyards still retain their
original aspect. At Perugia,
Bologna, and
Viterbo
are others of some
importance; while in Lombardy, Bergamo,
Como,
Cremona,
Piacenza and other towns possess
smaller halls with open
arcades below,
of
a more elegant and pleasing
aspect. More successful still
are the open loggias
or
tribunes
erected for the gatherings of public
bodies. The Loggia
dei Lanzi at
Florence
(1376,
by Benci
di Cione and
Simone
di Talenti) is the
largest and most famous
of
these
open vaulted halls, of which
several exist in Florence and
Sienna. Gothic only
in
their minor details, they are Romanesque
or semi-classic in their broad
round
arches
and strong horizontal lines and
cornices (Fig. 156).
PALACES
AND HOUSES: VENICE. The northern
cities, especially Pisa,
Florence,
Sienna,
Bologna, and Venice, are rich in
mediæval public and private
palaces and
dwellings
in brick or marble, in which pointed
windows and open arcades are
used
with
excellent effect. In Bologna and
Sienna brick is used, in
conjunction with details
executed
in moulded terra-cotta, in a highly
artistic and effective way.
Viterbo,
nearer
Rome, also possesses many
interesting houses with street
arcades and open
stairways
or stoops leading to the main
entrance.
The
security and prosperity of Venice in the
Middle Ages, and the ever
present
influence
of the sun-loving East, made the
massive and fortress-like architecture
of
the
inland cities unnecessary. Abundant
openings, large windows full of
tracery of
great
lightness and elegance, projecting
balconies and the freest use of
marble
veneering
and inlay--a survival of Byzantine
traditions of the 12th century--give
to
the
Venetian houses and palaces an
air of gayety and elegance found
nowhere else.
While
there are few Gothic
churches of importance in Venice, the
number of
mediæval
houses and palaces is very large.
Chief among these is the
Doge's
Palace
(Fig.
157), adjoining the church of St. Mark. The
two-storied arcades of the west
and
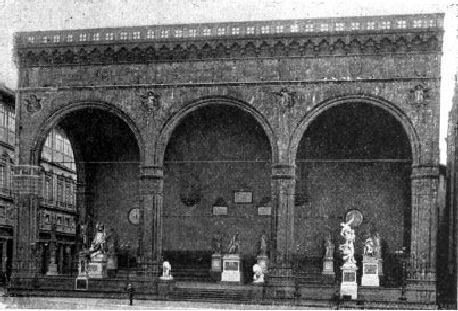
south
fronts date from 1354, and originally
stood out from the main edifice,
which
was
widened in the next century, when the present
somewhat heavy walls, laid
up in
red,
white and black marble in a species of
quarry-pattern, were built over
the
arcades.
These arcades are beautiful
designs, combining massive
strength and grace
in
a manner quite foreign to
Western Gothic ideas.
Lighter and more ornate is the
Ca
d'Oro, on the Grand
Canal; while the Foscari,
Contarini-Fasan, Cavalli, and
Pisani
palaces,
among many others, are
admirable examples of the style. In
most of these a
traceried
loggia occupies the central
part, flanked by walls
incrusted with marble and
pierced
by Gothic windows with carved mouldings,
borders, and balconies. The
Venetian
Gothic owes its success
largely to the absence of structural
difficulties to
interfere
with the purely decorative development of
Gothic details.
FIG.
156.--LOGGIA DEI LANZI,
FLORENCE.
MONUMENTS.
13th
Century: Cistercian abbeys
Fossanova and Casamari,
cir.
1208; S.
Andrea,
Vercelli,
1209; S. Francesco, Assisi, 122853;
Church at Asti, 1229; Sienna
C., 124359
(cupola
125964; façade 1284); S. M. Gloriosa
dei Frari, Venice, 125080
(finished 1388);
Sta.
Chiara, Assisi, 1250; Sta.
Trinità, Florence, 1250; S. Antonio,
Padua, begun 1256;
SS.
Giovanni
e Paolo, Venice, 1260 (?)-1400;
Sta. Anastasia, Verona, 1261;
Naples C., 12721314
(façade
1299; portal 1407; much altered
later); S. Lorenzo, Naples, 1275;
Campo Santo, Pisa,
127883;
Arezzo C., 1278; S. M. Novella,
Florence, 1278; S. Eustorgio, Milan,
1278; S. M.
sopra
Minerva, Rome, 1280; Orvieto
C., 1290 (façade 1310; roof
1330); Sta. Croce,
Florence,
1294
(façade 1863); S. M. del
Fiore, or C., Florence, 12941310
(enlarged 1357; E. end 1366;
dome
142064; façade 1887); S. Francesco,
Bologna.--14th century: Genoa
C., early 14th
century;
S. Francesco, Sienna, 1310; San
Domenico, Sienna, about same
date; S. Giovanni in
Fonte,
Sienna, 1317; S. M. della Spina,
Pisa, 1323; Campanile, Florence, 1335; Or
San
Michele,
Florence, 1337; Milan C., 1386 (cupola
16th century; façade 16th-19th
century; new
façade
building 1895); S. Petronio,
Bologna, 1390; Certosa, Pavia, 1396
(choir, transepts,
cupola,
cloisters, 15th and 16th centuries);
Como C., 1396 (choir and
transepts 1513); Lucca
C.
(S.
Martino), Romanesque building
remodelled late in 14th century;
Verona C.; S. Fermo,
Maggiore;
S. Francesco, Pisa; S. Lorenzo,
Vicenza.--15th century: Perugia
C.; S. M. delle
Grazie,
Milan,
1470 (cupola and exterior E.
part later).
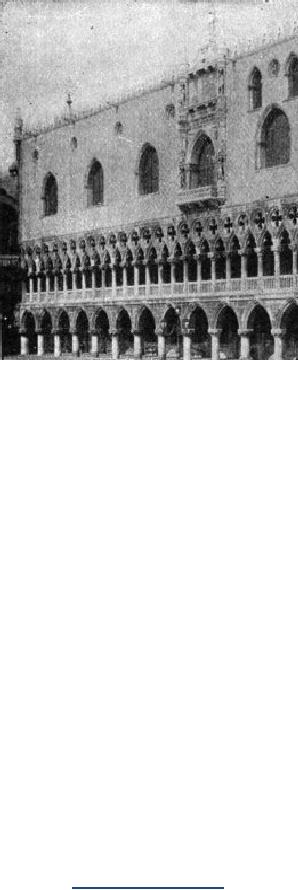
FIG.
157.--WEST FRONT VIEW OF
DOGE'S PALACE,
VENICE.
SECULAR BUILDINGS: Pal. Pubblico, Cremona,
1245; Pal. Podestà (Bargello),
Florence,
1255
(enlarged 133345); Pal. Pubblico,
Sienna, 12891305 (many later
alterations);
Pal.
Giureconsulti, Cremona, 1292; Broletto,
Monza, 1293; Loggia dei
Mercanti,
Bologna,
1294; Pal. Vecchio, Florence, 1298;
Broletto, Como; Pal. Ducale
(Doge's
Palace),
Venice, 131040 (great windows 1404;
extended 142338; courtyard 15th
and
16th
centuries); Loggia dei
Lanzi, Florence, 1335; Loggia
del Bigallo, 1337;
Broletto,
Bergamo,
14th century; Loggia dei
Nobili, Sienna, 1407; Pal.
Pubblico, Udine, 1457;
Loggia
dei Mercanti, Ancona; Pal.
del Governo, Bologna; Pal.
Pepoli, Bologna;
Palaces
Conte
Bardi, Davanzati, Capponi,
all at Florence; at Sienna,
Pal. Tolomei, 1205;
Pal.
Saracini,
Pal. Buonsignori; at Venice,
Pal. Contarini-Fasan, Cavalli,
Foscari, Pisani, and
many
others; others in Padua and
Vicenza.
Table of Contents:
- PRIMITIVE AND PREHISTORIC ARCHITECTURE:EARLY BEGINNINGS
- EGYPTIAN ARCHITECTURE:LAND AND PEOPLE, THE MIDDLE EMPIRE
- EGYPTIAN ARCHITECTURE—Continued:TEMPLES, CAPITALS
- CHALDÆAN AND ASSYRIAN ARCHITECTURE:ORNAMENT, MONUMENTS
- PERSIAN, LYCIAN AND JEWISH ARCHITECTURE:Jehovah
- GREEK ARCHITECTURE:GENERAL CONSIDERATIONS, THE DORIC
- GREEK ARCHITECTURE—Continued:ARCHAIC PERIOD, THE TRANSITION
- ROMAN ARCHITECTURE:LAND AND PEOPLE, GREEK INFLUENCE
- ROMAN ARCHITECTURE—Continued:IMPERIAL ARCHITECTURE
- EARLY CHRISTIAN ARCHITECTURE:INTRODUCTORY, RAVENNA
- BYZANTINE ARCHITECTURE:DOMES, DECORATION, CARVED DETAILS
- SASSANIAN AND MOHAMMEDAN ARCHITECTURE:ARABIC ARCHITECTURE
- EARLY MEDIÆVAL ARCHITECTURE:LOMBARD STYLE, FLORENCE
- EARLY MEDIÆVAL ARCHITECTURE.—Continued:EARLY CHURCHES, GREAT BRITAIN
- GOTHIC ARCHITECTURE:STRUCTURAL PRINCIPLES, RIBBED VAULTING
- GOTHIC ARCHITECTURE IN FRANCE:STRUCTURAL DEVELOPMENT
- GOTHIC ARCHITECTURE IN GREAT BRITAIN:GENERAL CHARACTER
- GOTHIC ARCHITECTURE IN GERMANY, THE NETHERLANDS, AND SPAIN
- GOTHIC ARCHITECTURE IN ITALY:CLIMATE AND TRADITION, EARLY BUILDINGS.
- EARLY RENAISSANCE ARCHITECTURE IN ITALY:THE CLASSIC REVIVAL, PERIODS
- RENAISSANCE ARCHITECTURE IN ITALY—Continued:BRAMANTE’S WORKS
- RENAISSANCE ARCHITECTURE IN FRANCE:THE TRANSITION, CHURCHES
- RENAISSANCE ARCHITECTURE IN GREAT BRITAIN AND THE NETHERLANDS
- RENAISSANCE ARCHITECTURE IN GERMANY, SPAIN, AND PORTUGAL
- THE CLASSIC REVIVALS IN EUROPE:THE EIGHTEENTH CENTURY
- RECENT ARCHITECTURE IN EUROPE:MODERN CONDITIONS, FRANCE
- ARCHITECTURE IN THE UNITED STATES:GENERAL REMARKS, DWELLINGS
- ORIENTAL ARCHITECTURE:INTRODUCTORY NOTE, CHINESE ARCHITECTURE
- APPENDIX.