 |
EGYPTIAN ARCHITECTURE:LAND AND PEOPLE, THE MIDDLE EMPIRE |
| << PRIMITIVE AND PREHISTORIC ARCHITECTURE:EARLY BEGINNINGS |
| EGYPTIAN ARCHITECTURE—Continued:TEMPLES, CAPITALS >> |
CHAPTER
II.
EGYPTIAN
ARCHITECTURE.
BOOKS RECOMMENDED: Champollion, Monuments
de l'Egypte et de la Nubie.
Choisy,
L'art
de bâtir chez les
Egyptiens.
Flinders-Petrie, History
of Egypt; Ten Years Digging
in
Egypt,
188191.
Jomard, Description
de l'Egypte, Antiquités.
Lepsius, Denkmäler
aus
Aegypten
und Aethiopien.
Mariette, Monuments
of Upper Egypt.
Maspero, Egyptian
Archæology.
Perrot and Chipiez,
History
of Art in Ancient Egypt.
Prisse d'Avennes,
Histoire
de l'art égyptien.
Reber, History
of Ancient Art.
Rossellini, Monumenti
del
Egitto.
Wilkinson, Manners
and Customs of Ancient
Egyptians.
LAND
AND PEOPLE. As
long ago as 5000 B.C., the
Egyptians were a people
already
highly
civilized, and skilled in the arts of
peace and war. The narrow valley of
the
Nile,
fertilized by the periodic overflow of
the river, was flanked by rocky
heights,
nearly
vertical in many places, which afforded
abundance of excellent building
stone,
while
they both isolated the Egyptians and
protected them from foreign
aggression.
At
the Delta, however, the valley
widened out, with the falling away of
these heights,
into
broad lowlands, from which there
was access to the outer
world.
The
art history of Egypt may be divided into
five periods as
follows:
I.
THE ANCIENT EMPIRE (cir. 4500?-3000 B.C.),
comprising the first ten
dynasties,
with
Memphis as the capital.
II.
THE FIRST THEBAN MONARCHY or
MIDDLE
EMPIRE (30002100
B.C.) comprising the
eleventh,
twelfth, and thirteenth dynasties
reigning at Thebes.
The
Hyksos invasion, or incursion of the
Shepherd Kings, interrupted the
current of
Egyptian
art history for a period of unknown
length, probably not less than four
or
five
centuries.
III.
THE SECOND THEBAN MONARCHY (1700?-1000
B.C.), comprising the eighteenth
to
twentieth
dynasties inclusive, was the
great period of Egyptian
history; the age of
conquests
and of vast edifices.
IV.
THE DECADENCE or
SAITIC
PERIOD (1000324
B.C.), comprising the
dynasties
twenty-one
to thirty (Saitic, Bubastid, Ethiopic,
etc.), reigning at Sais,
Tanis, and
Bubastis,
and the Persian conquest; a period
almost barren of important
monuments.
(Periods
III. and IV. constitute together the
period of the NEW EMPIRE,
if we omit the
Persian
dominion.)
V.
THE REVIVAL (from
324 B.C. to cir. 330 A.D.) comprises the
Ptolemaic or
Macedonian
and Roman dominations.
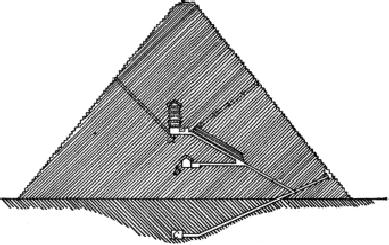
THE
ANCIENT EMPIRE: THE PYRAMIDS. The
great works of this period
are
almost
exclusively sepulchral, and include the
most ancient buildings of which
we
have
any remains. While there is little of
strictly architectural art, the
overwhelming
size
and majesty of the Pyramids, and the
audacity and skill shown in their
construction,
entitle them to the first place in any
sketch of this period. They number
over
a hundred, scattered in six
groups, from Abu-Roash in the north to Meidoum
in
the
south, and are of various
shapes and sizes. They are all
royal tombs and
belong
to
the first twelve dynasties;
each contains a sepulchral
chamber, and each at
one
time
possessed a small chapel
adjacent to it, but this has, in almost
every case,
perished.
Three
pyramids surpass all the rest by
their prodigious size; these
are at Ghizeh and
belong
to the fourth dynasty. They are known by the names of
their builders; the
or
Khafra; and the third, that of Mycerinus, or
Menkhara. Other smaller ones
stand
at
the feet of these
giants.
FIG.
1.--SECTION OF GREAT
PYRAMID.
a,
King's Chamber; b, Queen's
Chamber; c, Chamber cut in
Rock.
The
base of the "Great Pyramid"
measures 764 feet on a side;
its height is 482
feet,
and
its volume must have
originally been nearly three
and one-half million cubic
yards
(Fig. 1). It is constructed of limestone
upon a plateau of rock levelled to
receive
it,
and was finished externally,
like its two neighbors, with a
coating of polished
stone,
supposed by some to have
been disposed in bands of
different colored
granites,
but of which it was long ago
despoiled. It contained three
principal
chambers
and an elaborate system of inclined
passages, all executed in finely
cut
granite
and limestone. The sarcophagus was in the
uppermost chamber, above
which
the
superincumbent weight was
relieved by open spaces and a
species of rudimentary
arch
of Λ-shape
(Fig. 2). The other two pyramids
differ from that of Cheops in the
details
of their arrangement and in size, not in the
principle of their construction.
Chephren
is 454 feet high, with a base 717
feet square. Mycerinus, which
still
retains
its casing of pink granite, is but 218
feet in height, with a base 253
feet on a
side.

FIG.
2.--SECTION OF KING'S
CHAMBER.
Among
the other pyramids there is
considerable variety both of type and
material. At
Sakkarah
is one feet high,
constructed in six unequal
steps on a slightly oblong
base
measuring
nearly 400 × 357 feet. It was
attributed by Mariette to Ouenephes,
of
the
first dynasty, though now more generally
ascribed to Senefrou of the third.
At
Abu-Seir
and Meidoum are other stepped
pyramids; at Dashour is one
having a
broken
slope, the lower part steeper than the
upper. Several at Meroë with
unusually
steep
slopes belong to the Ethiopian
dynasties of the Decadence. A number
of
pyramids
are built of brick.
FIG.
3.--PLAN OF SPHINX
TEMPLE.
TOMBS.
The
Ancient Empire has also left
us a great number of tombs of the
type
known
as Mastabas.
These are oblong rectangular
structures of stone or brick
with
slightly
inclined sides and flat ceilings. They
uniformly face the east, and
are
internally
divided into three parts; the
chamber or chapel, the serdab, and the
well.
In
the first of these, next the entrance,
were placed the offerings
made to the Ka
or
"double,"
for whom also scenes of festivity or
worship were carved and
painted on
its
walls to minister to his
happiness in his incorporeal
life. The serdabs, or
secret
inner
chambers, of which there were
several in each mastaba,
contained statues of
the
defunct, by which the existence and
identity of the Ka were preserved.
Finally
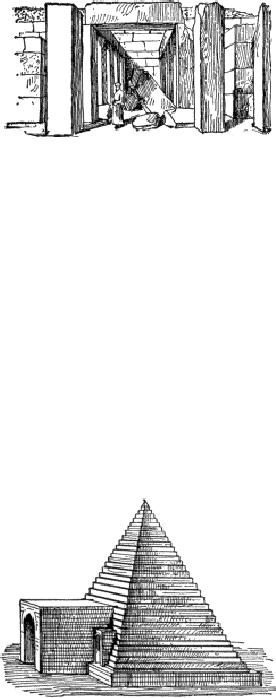
came
the well, leading to the mummy chamber,
deep underground, which
contained
the
sarcophagus. The sarcophagi, both of this and
later ages, are good
examples of
the
minor architecture of Egypt; many of them
are panelled in imitation of
wooden
construction
and richly decorated with color, symbols,
and hieroglyphs.
FIG.
4.--RUINS OF SPHINX
TEMPLE.
OTHER
MONUMENTS. Two
other monuments of the Ancient
Empire also claim
attention:
the Sphinx
and the
adjacent so-called "Sphinx
temple" at
Ghizeh. The first
of
these, a huge sculpture
carved from the rock, represents
Harmachis in the form of
a
human-headed lion. It is ordinarily partly
buried in the sand; is 70 feet
long by 66
feet
high, and forms one of the
most striking monuments of
Egyptian art. Close to it
lie
the nearly buried ruins of the temple
once supposed to be that of the Sphinx,
but
now
proved by Petrie to have
been erected in connection with the
second pyramid.
The
plan and present aspect of this venerable
edifice are shown in Figs. 3 and 4.
The
hall
was roofed with stone
lintels carried on sixteen
square monolithic piers
of
alabaster.
The whole was buried in a rectangular
mass of masonry and
revetted
internally
with alabaster, but was wholly destitute
internally as well as externally
of
decoration
or even of mouldings. With the exception
of scanty remains of a few of
the
pyramid-temples or chapels, and the
temple discovered by Petrie in Meidoum,
it
is
the only survival from the temple
architecture of that early
age.
FIG.
5.--TOMB AT ABYDOS.
THE
MIDDLE EMPIRE: TOMBS. The
monuments of this period, as of
the
preceding,
are almost wholly sepulchral. We now
encounter two types of tombs.
One,
structural
and pyramidal, is represented by many
examples at Abydos, the
most
venerated
of all the burial grounds of Egypt
(Fig. 5). All of these are built of
brick,
and
are of moderate size and little
artistic interest. The second
type is that of tombs
cut
in the vertical cliffs of the west
bank of the Nile Valley. The
entrance to these
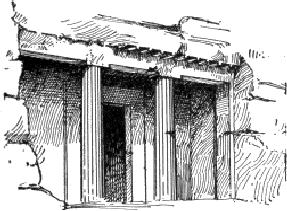
faces
eastward as required by tradition; the
remoter end of the excavation
pointing
toward
the land of the Sun of Night. But such
tunnels only become works
of
architecture
when, in addition to the customary mural
paintings, they receive a
decorative
treatment in the design of their
structural forms.
FIG.
6.--TOMB AT BENI-HASSAN.
Such
a treatment appears in several
tombs at Beni-Hassan, in which columns
are
reserved
in cutting away the rock, both in the
chapel-chambers and in the
vestibules
or
porches which precede them. These
columns are polygonal in
some cases,
clustered
in others. The former type, with
eight, sixteen, or thirty-two sides (in
these
last
the arrises
or
edges are emphasized by a
slight concavity in each
face, like
embryonic
fluting), have a square
abacus, suggesting the Greek
Doric order, and
giving
rise to the name proto-Doric
(Fig.
6). Columns of this type are also found
at
Karnak,
Kalabshé, Amada, and
Abydos. A reminiscence of
primitive wood
construction
is seen in the dentils over the
plain architrave of the entrance, which
in
other
respects recalls the triple
entrances to certain mastabas of the Old
Empire.
These
dentils are imitations of the
ends of rafters, and to some
archæologists suggest
a
wooden origin for the whole system of
columnar design. But these
rock-cut shafts
and
heavy architraves in no respect
resemble wooden prototypes, but point
rather to
an
imitation cut in the rock of a
well-developed, pre-existing system of
stone
construction,
some of whose details,
however, were undoubtedly
derived from early
methods
of building in wood. The vault was
below the chapel and reached by
a
separate
entrance. The serdab was
replaced by a niche in which was the
figure of the
defunct
carved from the native rock.
Some of the tombs employed in the
chapel-
chamber
columns of quatrefoil section with
capitals like clustered buds
(Fig. 7), and
this
type became in the next period one of the
most characteristic forms of
Egyptian
architecture.
TEMPLES.
Of the
temples of this period only two have left
any remains of
importance.
Both belong to the twelfth dynasty
(cir. 2200 B.C.). Of one of
these
many
badly shattered fragments
have been found in the ruins of Bubastis;
these
show
the clustered type of lotus-bud column
mentioned above. The other, of which
a
few
columns have been identified
among the ruins of the Great Temple at
Karnak,
constituted
the oldest part of that vast
agglomeration of religious edifices,
and
employed
columns of the so-called proto-Doric
type. From these remains it
appears
that
structural stone columns as well as
those cut in the rock were
used at this early
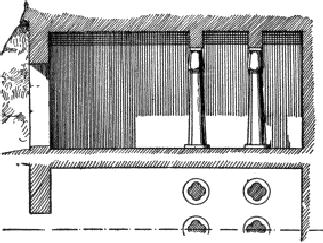
period
(2200 B.C.). Indeed, it is probable that
the whole architectural system of
the
New
Empire was based on models
developed in the age we are considering;
that the
use
of multiplied columns of various
types and the building of temples of
complex
plan
adorned with colossal statues,
obelisks, and painted reliefs,
were perfectly
understood
and practised in this period. But the
works it produced have
perished,
having
been most probably
demolished to make way for the more
sumptuous edifices
of
later times.
FIG.
7.--SECTION AND HALF-PLAN OF A TOMB AT
BENI-HASSAN.
THE
NEW EMPIRE. This
was the grand age of Egyptian
architecture and history. An
extraordinary
series of mighty men ruled the empire
during a long period
following
the
expulsion of the Hyksos usurpers. The
names of Thothmes, Amenophis,
Hatasu,
Seti,
and Rameses made glorious the
eighteenth and nineteenth dynasties.
Foreign
conquests
in Ethiopia, Syria, and Assyria
enlarged the territory and increased
the
splendor
of the empire. The majority of the most
impressive ruins of Egypt belong
to
this
period, and it was in these
buildings that the characteristic
elements of Egyptian
architecture
were brought to perfection and
carried out on the grandest
scale.
TOMBS
OF THE NEW EMPIRE. Some
of these are structural,
others excavated;
both
types displaying considerable
variety in arrangement and detail. The
rock-cut
tombs
of Bab-el-Molouk, among which are
twenty-five royal sepulchres,
are striking
both
by the simplicity of their openings and the
depth and complexity of their
shafts,
tunnels,
and chambers. From the pipe-like
length of their tunnels they have
since the
time
of Herodotus been known by the name
syrinx.
Every precaution was taken
to
lead
astray and baffle the intending
violator of their sanctity. They
penetrated
hundreds
of feet into the rock; their chambers,
often formed with columns and
vault-
like
roofs, were resplendent with
colored reliefs and ornament
destined to solace and
sustain
the shadowy Ka until the soul itself, the
Ba, should arrive before the
tribunal
to
be forever shut away from human eyes,
attest the sincerity of the Egyptian
belief
and
the conscientiousness of the art which it
inspired.
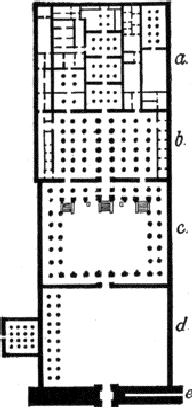
FIG.
8.--PLAN OF THE
RAMESSEUM.
a,
Sanctuary; b, Hypostyle Hall; c,
Second court; d, Entrance
court; e, Pylons.
While
the tomb of the private citizen was
complete in itself, containing the
Ka-statues
and
often the chapel, as well as the mummy, the
royal tomb demanded
something
more
elaborate in scale and arrangement. In
some cases external
structures of temple-
form
took the place of the underground
chapel and serdab. The royal
effigy, many
times
repeated in painting and sculpture
throughout this temple-like edifice,
and
flanking
its gateways with colossal
seated figures, made buried
Ka-statues
unnecessary.
Of these sepulchral temples
three are of the first
magnitude. They are
that
of Queen
Hatasu (XVIIIth
dynasty) at Deir-el-Bahari; that of
Rameses
II. (XIXth
dynasty),
the Ramesseum,
near by to the southwest; and that of
Rameses
III. (XXth
dynasty)
at Medinet Abou still further to the
southwest. Like the tombs,
these were
all
on the west side of the Nile; so
also was the sepulchral
temple of Amenophis III.
(XVIIIth
dynasty), the Amenopheum, of which
hardly a trace remains except the
two
seated
colossi which, rising from the Theban
plain, have astonished
travellers from
the
times of Pausanias and Strabo down to our
own. These mutilated figures,
one of
which
has been known ever since
classic times as the "vocal Memnon,"
are 56 feet
high,
and once flanked the entrance to the
forecourt of the temple of Amenophis.
The
plan
of the Ramesseum, with its sanctuary,
hypostyle hall, and forecourts, its
pylons
and
obelisks, is shown in Figure 8, and may be
compared with those of other
temples
given
on pp. 17 and 18. That of Medinet Abou
resembles it closely. The
Ramesseum
occupies
a rectangle of 590 × 182 feet; the temple
of Medinet Abou measures
500
×
160 feet, not counting the extreme width
of the entrance pylons. The temple
of

Hatasu
at Deir-el-Bahari is partly excavated and partly
structural, a model which is
also
followed on a smaller scale in
several lesser tombs. Such
an edifice is called a
hemispeos.
1.
The
Egyptian names known to antiquity
are given here first in
the more familiar
classic
form, and then in the
Egyptian form.
2.
See
Van Dyke's History
of Painting,
Figure 1.
Table of Contents:
- PRIMITIVE AND PREHISTORIC ARCHITECTURE:EARLY BEGINNINGS
- EGYPTIAN ARCHITECTURE:LAND AND PEOPLE, THE MIDDLE EMPIRE
- EGYPTIAN ARCHITECTURE—Continued:TEMPLES, CAPITALS
- CHALDÆAN AND ASSYRIAN ARCHITECTURE:ORNAMENT, MONUMENTS
- PERSIAN, LYCIAN AND JEWISH ARCHITECTURE:Jehovah
- GREEK ARCHITECTURE:GENERAL CONSIDERATIONS, THE DORIC
- GREEK ARCHITECTURE—Continued:ARCHAIC PERIOD, THE TRANSITION
- ROMAN ARCHITECTURE:LAND AND PEOPLE, GREEK INFLUENCE
- ROMAN ARCHITECTURE—Continued:IMPERIAL ARCHITECTURE
- EARLY CHRISTIAN ARCHITECTURE:INTRODUCTORY, RAVENNA
- BYZANTINE ARCHITECTURE:DOMES, DECORATION, CARVED DETAILS
- SASSANIAN AND MOHAMMEDAN ARCHITECTURE:ARABIC ARCHITECTURE
- EARLY MEDIÆVAL ARCHITECTURE:LOMBARD STYLE, FLORENCE
- EARLY MEDIÆVAL ARCHITECTURE.—Continued:EARLY CHURCHES, GREAT BRITAIN
- GOTHIC ARCHITECTURE:STRUCTURAL PRINCIPLES, RIBBED VAULTING
- GOTHIC ARCHITECTURE IN FRANCE:STRUCTURAL DEVELOPMENT
- GOTHIC ARCHITECTURE IN GREAT BRITAIN:GENERAL CHARACTER
- GOTHIC ARCHITECTURE IN GERMANY, THE NETHERLANDS, AND SPAIN
- GOTHIC ARCHITECTURE IN ITALY:CLIMATE AND TRADITION, EARLY BUILDINGS.
- EARLY RENAISSANCE ARCHITECTURE IN ITALY:THE CLASSIC REVIVAL, PERIODS
- RENAISSANCE ARCHITECTURE IN ITALY—Continued:BRAMANTE’S WORKS
- RENAISSANCE ARCHITECTURE IN FRANCE:THE TRANSITION, CHURCHES
- RENAISSANCE ARCHITECTURE IN GREAT BRITAIN AND THE NETHERLANDS
- RENAISSANCE ARCHITECTURE IN GERMANY, SPAIN, AND PORTUGAL
- THE CLASSIC REVIVALS IN EUROPE:THE EIGHTEENTH CENTURY
- RECENT ARCHITECTURE IN EUROPE:MODERN CONDITIONS, FRANCE
- ARCHITECTURE IN THE UNITED STATES:GENERAL REMARKS, DWELLINGS
- ORIENTAL ARCHITECTURE:INTRODUCTORY NOTE, CHINESE ARCHITECTURE
- APPENDIX.