 |
BYZANTINE ARCHITECTURE:DOMES, DECORATION, CARVED DETAILS |
| << EARLY CHRISTIAN ARCHITECTURE:INTRODUCTORY, RAVENNA |
| SASSANIAN AND MOHAMMEDAN ARCHITECTURE:ARABIC ARCHITECTURE >> |
CHAPTER
XI.
BYZANTINE
ARCHITECTURE.
BOOKS RECOMMENDED: As before, Essenwein,
Hübsch, Von Quast. Also,
Bayet, L'Art
Byzantin.
Choisy, L'Art
de bâtir chez les
Byzantins.
Lethaby and Swainson,
Sancta
Sophia.
Ongania, La
Basilica di San Marco.
Pulgher, Anciennes
Églises Byzantines de
Constantinople.
Salzenberg, Altchristliche
Baudenkmäle von
Constantinopel.
Texier and
Pullan,
Byzantine
Architecture.
ORIGIN
AND CHARACTER. The
decline and fall of Rome arrested the
development
of
the basilican style in the West, as did
the Arab conquest later in
Syria. It was
otherwise
in the new Eastern capital founded by
Constantine in the ancient
Byzantium,
which was rising in power and wealth
while Rome lay in ruins.
Situated
at
the strategic point of the natural highway of
commerce between East and
West,
salubrious
and enchantingly beautiful in its
surroundings, the new capital
grew
rapidly
from provincial insignificance to
metropolitan importance. Its founder
had
embellished
it with an extraordinary wealth of
buildings, in which, owing to the
scarcity
of trained architects, quantity and cost
doubtless outran quality. But at
least
the
tameness of blindly followed precedent
was avoided, and this departure
from
traditional
tenets contributed
undoubtedly to the originality
of Byzantine
architecture.
A large part of the artisans employed in
building were then, as now,
from
Asia Minor and the Ægean Islands,
Greek in race if not in name. An
Oriental
taste
for brilliant and harmonious color and
for minute decoration spread over
broad
surfaces
must have been stimulated by
trade with the Far East and by
constant
contact
with Oriental peoples, costumes, and
arts. An Asiatic origin may
also be
assigned
to the methods of vaulting employed, far
more varied than the Roman,
not
only
in form but also in materials and
processes. From Roman
architecture, however,
the
Byzantines borrowed the fundamental
notion of their structural art; that,
namely,
of
distributing the weights and strains of
their vaulted structures upon isolated
and
massive
points of support, strengthened by
deep buttresses, internal or
external, as
the
case might be. Roman,
likewise, was the use of
polished monolithic columns,
and
the
incrustation of the piers and walls with
panels of variegated marble, as well
as
the
decoration of plastered surfaces by
fresco and mosaic, and the use of
opus
sectile
and
opus
Alexandrinum for the
production of sumptuous marble
pavements. In the
first
of these processes the color-figures of
the pattern are formed each
of a single
piece
of marble cut to the shape required; in
the second the pattern is
compounded
of
minute squares, triangles, and curved
pieces of uniform size. Under
these
combined
influences the artists of Constantinople
wrought out new problems in
construction
and decoration, giving to all that they
touched a new and striking
character.
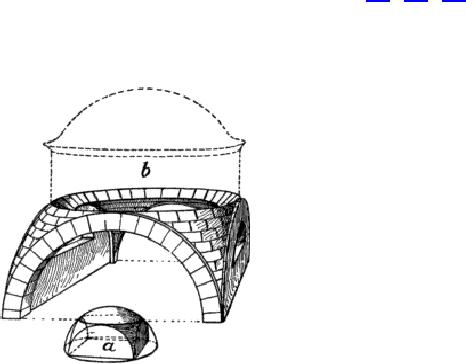
There
is no absolute line of demarcation,
chronological, geographical, or
structural,
between
Early Christian and Byzantine
architecture. But the former was
especially
characterized
by the basilica with three or five
aisles, and the use of wooden
roofs
even
in its circular edifices; the vault and
dome, though not unknown, being
exceedingly
rare. Byzantine architecture, on the
other hand, rarely produced
the
simple
three-aisled or five-aisled basilica, and
nearly all its monuments
were vaulted.
The
dome was especially
frequent, and Byzantine architecture
achieved its highest
triumphs
in the use of the pendentive, as the
triangular spherical surfaces
are called,
by
the aid of which a dome can be
supported on the summits of four arches
spanning
the
four sides of a square, as explained
later. There is as little uniformity in the
plans
of
Byzantine buildings as in the forms of
the vaulting. A few types of
church-plan,
however,
predominated locally in one or
another centre; but the controlling
feature of
the
style was the dome and the
constructive system with which it was
associated.
The
dome, it is true, had long been
used by the Romans, but always on a
circular
plan,
as in the Pantheon. It is also a fact
that pendentives have been found in
Syria
and
Asia Minor older than the oldest
Byzantine examples. But the special
feature
characterizing
the Byzantine dome on pendentives
was its almost
exclusive
association
with plans having piers and
columns or aisles, with the dome as
the
Another
strictly Byzantine practice
was the piercing of the lower
portion of the dome
with
windows forming a circle or crown, and the final
development of this feature
into
a high drum.
FIG.
71.--DIAGRAM OF PENDENTIVES.
CONSTRUCTION.
Still
another divergence from Roman
methods was in the
substitution
of brick and stone masonry for
concrete. Brick was used for
the mass as
well
as the facing of walls and piers, and for
the vaulting in many buildings
mainly
built
of stone. Stone was used
either alone or in combination with
brick, the latter
appearing
in bands of four or five courses at
intervals of three or four feet. In
later
work
a regular alternation of the two
materials, course for course,
was not
uncommon.
In piers intended to support unusually
heavy loads the stone was
very
carefully
cut and fitted, and sometimes tied and
clamped with iron.
Vaults
were built sometimes of brick,
sometimes of cut stone; in a few cases
even of
earthenware
jars fitting into each other, and
laid up in a continuous
contracting
spiral
from the base to the crown of a dome, as in
San Vitale at Ravenna.
Ingenious
processes
for building vaults without centrings
were made use
of--processes
inherited
from the drain-builders of ancient
Assyria, and still in vogue in
Armenia,
Persia,
and Asia Minor. The groined vault was
common, but always
approximated
the
form of a dome, by a longitudinal
convexity upward in the intersecting
vaults.
DOMES.
The
dome, as we have seen, early
became the most characteristic
feature of
Byzantine
architecture; and especially the dome on
pendentives. If a hemisphere be
cut
by five planes, four perpendicular to
its base and bounding a
square inscribed
therein,
and the fifth plane parallel to the base
and tangent to the semicircular
intersections
made by the first four, there will
remain of the original surface
only
four
triangular spaces bounded by
arcs of circles. These are
called pendentives
(Fig.
71
a). When
these are built up of masonry,
each course forms a species
of arch, by
virtue
of its convexity. At the crown of the four
arches on which they rest,
these
courses
meet and form a complete circle,
perfectly stable and capable of
sustaining
any
superstructure that does not by excessive
weight disrupt the whole fabric
by
overthrowing
the four arches which support it. Upon
these pendentives, then, a new
dome
may be started of any desired curvature,
or even a cylindrical drum to
support
a
still loftier dome, as in the
later churches (Fig. 71
b).
This method of covering
a
square
is simpler than the groined vault, having
no sharp edges or intersections; it
is
at
least as effective architecturally, by
reason of its greater height
in the centre; and
is
equally applicable to successive
bays of an oblong, cruciform, and
even columnar
building.
In the great cisterns at Constantinople
vast areas are covered by
rows of
small
domes supported on ranges of
columns.
The
earlier domes were commonly
pierced with windows at the base, this
apparent
weakening
of the vault being compensated for by
strongly buttressing the
piers
between
the windows, as in Hagia Sophia.
Here forty windows form a crown of light
at
the spring of the dome, producing an
effect almost as striking as that of the
simple
oculus
of the
Pantheon, and celebrated by ancient
writers in the most
extravagant
terms.
In later and smaller churches a high drum
was introduced beneath the
dome,
in
order to secure, by means of
longer windows, more light than
could be obtained
by
merely piercing the diminutive
domes.
Buttressing
was well understood by the Byzantines,
whose plans were
skilfully
devised
to provide internal abutments, which
were often continued above
the roofs
of
the side-aisles to prop the main vaults,
precisely as was done by the
Romans in
their
thermæ and similar halls. But the
Byzantines, while adhering less
strictly than
the
Romans to traditional forms and
processes, and displaying much more
ready
contrivance
and special adaptation of means to
ends, never worked out this
pregnant
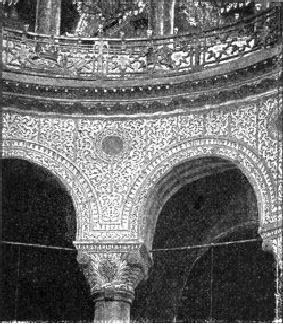
structural
principle to its logical
conclusion as did the Gothic architects
of Western
Europe
a few centuries later.
DECORATION. The
exteriors of Byzantine buildings
(except in some of the
small
churches
of late date) were generally
bare and lacking in beauty. The
interiors, on the
contrary,
were richly decorated, color
playing a much larger part than carving
in the
designs.
Painting was resorted to only in the
smaller buildings, the more
durable and
splendid
medium of mosaic being
usually preferred. This was,
as a rule, confined to
the
vaults and to those portions of the
wall-surfaces embraced by the vaults
above
their
springing. The colors were
brilliant, the background being
usually of gold,
though
sometimes of blue or a delicate
green. Biblical scenes,
symbolic and
allegorical
figures and groups of saints
adorned the larger areas,
particularly the half-
dome
of the apse, as in the basilicas. The
smaller vaults, the soffits of
arches,
borders
of pictures, and other minor surfaces,
received a more
conventional
decoration
of crosses, monograms, and set
patterns.
FIG.
72.--SPANDRIL. HAGIA SOPHIA.
The
walls throughout were
sheathed with slabs of rare
marble in panels so
disposed
that
the veining should produce
symmetrical figures. The panels
were framed in
billet-mouldings,
derived perhaps from classic
dentils; the billets or projections
on
one
side the moulding coming
opposite the spaces on the other. This
seems to have
been
a purely Byzantine feature.
CARVED
DETAILS. Internally the
different stories were
marked by horizontal
bands
and
cornices of white or inlaid marble richly
carved. The arch-soffits, the
archivolts
or
bands around the arches, and the
spandrils between them were
covered with
minute
and intricate incised carving. The
motives used, though based on
the
acanthus
and anthemion, were given a wholly new
aspect. The relief was low
and
flat,
the leaves sharp and crowded, and the
effect rich and lacelike, rather
than
vigorous.
It was, however, well adapted to the
covering of large areas
where general
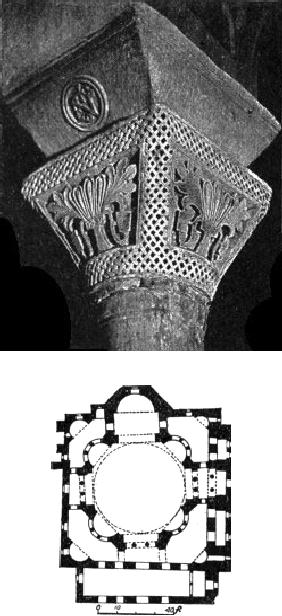
effect
was more important than
detail. Even the capitals
were treated in the
same
spirit.
The impost-block was almost
universal, except where its
use was rendered
unnecessary
by giving to the capital itself the
massive pyramidal form required
to
receive
properly the spring of the arch or vault.
In such cases (more frequent
in
Constantinople
than elsewhere) the surface of the
capital was simply covered
with
incised
carving of foliage, basketwork,
monograms, etc.; rudimentary
volutes in a few
cases
recalling classic traditions
(Figs. 72, 73). The mouldings were
weak and poorly
executed,
and the vigorous profiles of classic
cornices were only remotely
suggested
by
the characterless aggregations of
mouldings which took their
place.
FIG.
73.--CAPITAL WITH IMPOST BLOCK, S.
VITALE.
FIG.
74.--ST. SERGIUS, CONSTANTINOPLE.
PLANS.
The
remains of Byzantine architecture
are almost exclusively of
churches and
baptisteries,
but the plans of these are
exceedingly varied. The first
radical departure
from
the basilica-type seems to have
been the adoption of circular or
polygonal plans,
such
as had usually served only for tombs and
baptisteries. The Baptistery of St.
John
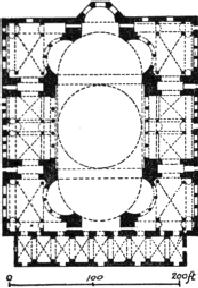
at
Ravenna (early fifth century) is
classed by many authorities as a
Byzantine
monument.
In the early years of the sixth century
the adoption of this model had
become
quite general, and with it the
development of domical design
began to
advance.
The church of St.
Sergius at
Constantinople (Fig. 74), originally
joined to a
short
basilica dedicated to St.
Bacchus (afterward destroyed by the
Turks), as in the
double
church at Kelat Seman, was built
about 520; that of San
Vitale at
Ravenna
was
begun a few years later; both
are domical churches on an
octagonal plan, with
an
exterior aisle. Semicircular
niches--four in St. Sergius and
eight in San Vitale--
projecting
into the aisle, enlarge somewhat the
area of the central space and
give
variety
to the internal effect. The origin of
this characteristic feature may be traced
to
the
eight niches of the Pantheon, through
such intermediate examples as the
temple
of
Minerva Medica at Rome. The true
pendentive does not appear in
these two
churches.
FIG.
75.--PLAN OF HAGIA SOPHIA.
Timidly
employed up to that time in small
structures, it received a
remarkable
development
in the magnificent church of Hagia
Sophia, built by
Anthemius of
Tralles
and Isodorus of Miletus, under Justinian, 532538
A.D. In the plan of this
marvellous
edifice (Fig. 75) the dome
rests upon four mighty arches bounding
a
square,
into two of which open the half-domes of
semicircular apses. These
apses are
penetrated
and extended each by two smaller
niches and a central arch, and
the
whole
vast nave, measuring over
200 × 100 feet, is flanked by enormously
wide
aisles
connecting at the front with a majestic
narthex. Huge transverse
buttresses, as
in
the Basilica of Constantine (with whose
structural design this building
shows
striking
affinities), divide the aisles
each into three sections. The plan
suggests that
of
St. Sergius cut in two, with a lofty dome
on pendentives over a square
plan
inserted
between the halves. Thus was
secured a noble and unobstructed hall
of
unrivalled
proportions and great beauty,
covered by a combination of
half-domes
increasing
in span and height as they lead up
successively to the stupendous
central
vault,
which rises 180 feet into the air and
fitly crowns the whole. The
imposing
effect
of this low-curved but loftily-poised
dome, resting as it does upon a crown
of
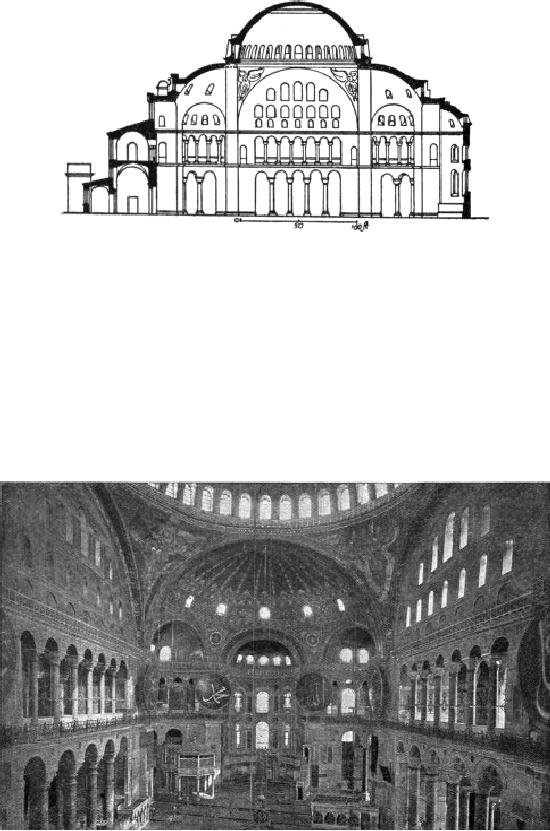
windows,
and so disposed that its summit is
visible from every point of the nave
(as
may
be easily seen from an examination of the
section, Fig. 76), is not surpassed
in
any
interior ever
erected.
FIG.
76.--SECTION OF HAGIA SOPHIA.
The
two lateral arches under the dome
are filled by clearstory
walls pierced by
twelve
windows,
and resting on arcades in two stories
carried by magnificent columns
taken
from
ancient ruins. These
separate the nave from the side-aisles,
which are in two
stories
forming galleries, and are
vaulted with a remarkable variety of
groined vaults.
All
the masses are disposed with
studied reference to the resistance
required by the
many
and complex thrusts exerted by the
dome and other vaults. That
the
earthquakes
of one thousand three hundred and fifty
years have not destroyed
the
church
is the best evidence of the sufficiency
of these precautions.
FIG.
77.--INTERIOR OF HAGIA SOPHIA,
CONSTANTINOPLE.
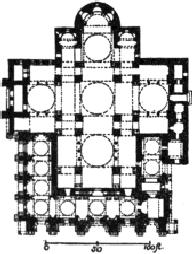
Not
less remarkable than the noble
planning and construction of this church
was the
treatment
of scale and decoration in its
interior design. It was as
conspicuously the
masterpiece
of Byzantine architecture as the
Parthenon was of the classic
Greek.
With
little external beauty, it is internally
one of the most perfectly
composed and
beautifully
decorated halls of worship
ever erected. Instead of the
simplicity of the
Pantheon
it displays the complexity of an organism
of admirably related parts.
The
division
of the interior height into two stories
below the spring of the four
arches,
reduces
the component parts of the design to
moderate dimensions, so that the
scale
of
the whole is more easily grasped and
its vast size emphasized by
the contrast. The
walls
are incrusted with precious
marbles up to the spring of the vaulting;
the
capitals,
spandrils, and soffits are richly and
minutely carved with incised
ornament,
and
all the vaults covered with splendid
mosaics. Dimmed by the lapse of
centuries
and
disfigured by the vandalism of the
Moslems, this noble interior, by the
harmony
of
its coloring and its
impressive grandeur, is one of the
masterpieces of all time
(Fig.
77).
LATER
CHURCHES. After
the sixth century no monuments
were built at all rivalling
in
scale the creations of the former
period. The later churches
were, with few
exceptions,
relatively small and trivial.
Neither the plan nor the general aspect
of
Hagia
Sophia seems to have been
imitated in these later
works. The crown of dome-
windows
was replaced by a cylindrical drum under
the dome, which was usually
of
insignificant
size. The exterior was
treated more decoratively than
before, by means
of
bands and incrustations of colored
marble, or alternations of stone and
brick; and
internally
mosaic continued to be executed with
great skill and of great
beauty until
the
tenth century, when the art rapidly declined.
These later churches, of which
a
number
were spared by the Turks, are,
therefore, generally pleasing and
elegant
rather
than striking or imposing.
FIG.
78.--PLAN OF ST. MARK'S,
VENICE.
FOREIGN
MONUMENTS. The
influence of Byzantine art was
wide-spread, both in
Europe
and Asia. The leading city of
civilization through the Dark
Ages,
Constantinople
influenced Italy through her political and
commercial relations with
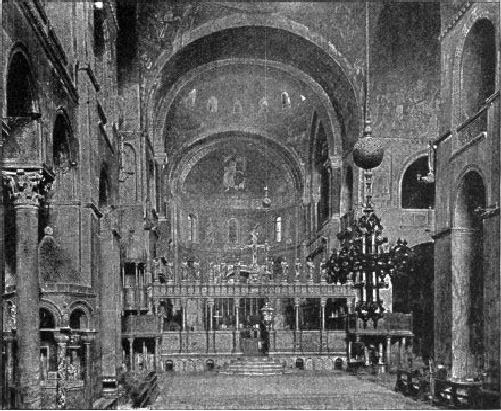
Ravenna,
Genoa, and Venice. The church of
St.
Mark in the
latter city was one
result
of
this influence (Figs. 78, 79). Begun in
1063 to replace an earlier church
destroyed
by
fire, it received through several
centuries additions not always
Byzantine in
character.
Yet it was mainly the work of Byzantine
builders, who copied
most
probably
the church of the Apostles at Constantinople, built by
Justinian. The
picturesque
but wholly unstructural use of columns in
the entrance porches, the
upper
parts of the façade, the wooden
cupolas over the five domes,
and the pointed
arches
in the narthex, are deviations from
Byzantine traditions dating in part
from
the
later Middle Ages Nothing
could well be conceived more
irrational, from a
structural
point of view, than the accumulation of columns in the
entrance-arches;
but
the total effect is so picturesque and so
rich in color, that its architectural
defects
are
easily overlooked. The external
veneering of white and colored marble
occurs
rarely
in the East, but became a favorite
practice in Venice, where it
continued in use
for
five hundred years. The interior of
St. Mark's, in some respects
better preserved
than
that of Hagia Sophia, is especially
fine in color, though not equal in
scale and
grandeur
to the latter church. With its five
domes it has less unity of
effect than
Hagia
Sophia, but more of the charm of
picturesqueness, and its less
brilliant and
simpler
lighting enhances the impressiveness of
its more modest
dimensions.
FIG.
79.--INTERIOR OF ST.
MARK'S.
In
Russia and Greece the Byzantine
style has continued to be the
official style of the
Greek
Church. The Russian monuments
are for the most part of a somewhat
fantastic
aspect,
the Muscovite taste having
introduced many innovations in the form
of

bulbous
domes and other eccentric
details. In Greece there are
few large churches,
and
some of the most interesting,
like the Cathedral at Athens,
are almost toy-like
in
their
diminutiveness. On Mt.
Athos (Hagion
Oros) is an ancient monastery which
still
retains
its Byzantine character and
traditions. In Armenia (as at Ani,
Etchmiadzin,
etc.)
are also interesting
examples of late Armeno-Byzantine
architecture, showing
applications
to exterior carved detail of
elaborate interlaced ornament
looking like a
re-echo
of Celtic MSS. illumination,
itself, no doubt, originating in
Byzantine
traditions.
But the greatest and most prolific
offspring of Byzantine
architecture
appeared
after the fall of Constantinople (1453) in the new
mosque-architecture of
the
victorious Turks.
MONUMENTS.
CONSTANTINOPLE: St. Sergius, 520; Hagia
Sophia, 532538; Holy
Apostles
by Justinian (demolished); Holy Peace
(St. Irene) originally by
Constantine,
rebuilt
by Justinian, and again in 8th
century by Leo the Isaurian;
Hagia Theotokos, 12th
century
(?); Monétes Choras ("Kahiré
Djami"), 10th century; Pantokrator;
"Fetiyeh
Djami."
Cisterns, especially the "Bin
Bir Direk" (1,001 columns)
and "Yere Batan
Serai;"
palaces,
few vestiges except the
great hall of the Blachernæ
palace. SALONICA: Churches--
of
Divine Wisdom ("Aya Sofia")
St. Bardias, St. Elias.
RAVENNA: San Vitale,
527540.
VENICE:
St. Mark's, 9771071; "Fondaco
dei Turchi," now Civic
Museum, 12th century.
Other
churches at Athens and Mt.
Athos; at Misitra, Myra,
Ancyra, Ephesus, etc.;
in
Armenia
at Ani, Dighour, Etchmiadzin,
Kouthais, Pitzounda, Usunlar,
etc.; tombs at Ani,
Varzhahan,
etc.; in Russia at Kieff
(St. Basil, Cathedral),
Kostroma, Moscow
(Assumption,
St.
Basil, Vasili Blaghennoi,
etc.), Novgorod, Tchernigoff; at
Kurtea Darghish in
Wallachia,
and
many other places.
17.
"St.
Sophia," the common name of
this church, is a misnomer. It
was not
dedicated
to a saint at all, but to the
Divine Wisdom (Hagia
Sophia), which name
the
Turks have retained in the
softened form "Aya
Sofia."
Table of Contents:
- PRIMITIVE AND PREHISTORIC ARCHITECTURE:EARLY BEGINNINGS
- EGYPTIAN ARCHITECTURE:LAND AND PEOPLE, THE MIDDLE EMPIRE
- EGYPTIAN ARCHITECTURE—Continued:TEMPLES, CAPITALS
- CHALDÆAN AND ASSYRIAN ARCHITECTURE:ORNAMENT, MONUMENTS
- PERSIAN, LYCIAN AND JEWISH ARCHITECTURE:Jehovah
- GREEK ARCHITECTURE:GENERAL CONSIDERATIONS, THE DORIC
- GREEK ARCHITECTURE—Continued:ARCHAIC PERIOD, THE TRANSITION
- ROMAN ARCHITECTURE:LAND AND PEOPLE, GREEK INFLUENCE
- ROMAN ARCHITECTURE—Continued:IMPERIAL ARCHITECTURE
- EARLY CHRISTIAN ARCHITECTURE:INTRODUCTORY, RAVENNA
- BYZANTINE ARCHITECTURE:DOMES, DECORATION, CARVED DETAILS
- SASSANIAN AND MOHAMMEDAN ARCHITECTURE:ARABIC ARCHITECTURE
- EARLY MEDIÆVAL ARCHITECTURE:LOMBARD STYLE, FLORENCE
- EARLY MEDIÆVAL ARCHITECTURE.—Continued:EARLY CHURCHES, GREAT BRITAIN
- GOTHIC ARCHITECTURE:STRUCTURAL PRINCIPLES, RIBBED VAULTING
- GOTHIC ARCHITECTURE IN FRANCE:STRUCTURAL DEVELOPMENT
- GOTHIC ARCHITECTURE IN GREAT BRITAIN:GENERAL CHARACTER
- GOTHIC ARCHITECTURE IN GERMANY, THE NETHERLANDS, AND SPAIN
- GOTHIC ARCHITECTURE IN ITALY:CLIMATE AND TRADITION, EARLY BUILDINGS.
- EARLY RENAISSANCE ARCHITECTURE IN ITALY:THE CLASSIC REVIVAL, PERIODS
- RENAISSANCE ARCHITECTURE IN ITALY—Continued:BRAMANTE’S WORKS
- RENAISSANCE ARCHITECTURE IN FRANCE:THE TRANSITION, CHURCHES
- RENAISSANCE ARCHITECTURE IN GREAT BRITAIN AND THE NETHERLANDS
- RENAISSANCE ARCHITECTURE IN GERMANY, SPAIN, AND PORTUGAL
- THE CLASSIC REVIVALS IN EUROPE:THE EIGHTEENTH CENTURY
- RECENT ARCHITECTURE IN EUROPE:MODERN CONDITIONS, FRANCE
- ARCHITECTURE IN THE UNITED STATES:GENERAL REMARKS, DWELLINGS
- ORIENTAL ARCHITECTURE:INTRODUCTORY NOTE, CHINESE ARCHITECTURE
- APPENDIX.