 |
ROMAN ARCHITECTURE:LAND AND PEOPLE, GREEK INFLUENCE |
| << GREEK ARCHITECTURE—Continued:ARCHAIC PERIOD, THE TRANSITION |
| ROMAN ARCHITECTURE—Continued:IMPERIAL ARCHITECTURE >> |
CHAPTER
VIII.
ROMAN
ARCHITECTURE.
BOOKS RECOMMENDED: As before, Anderson and
Spiers, Baumeister, Reber.
Choisy,
L'Art
de bâtir chez les
Romains.
Desgodetz, Rome
in her Ancient Grandeur.
Durm, Die
Baukunst
der Etrusker;
Die
Baukunst der Romer.
Lanciani, Ancient
Rome in the Light
of
Modern Discovery;
New
Tales of Old Rome;
Ruins
and Excavations of Ancient
Rome.
De
Martha, Archéologie
étrusque et romaine.
Middleton, Ancient
Rome in 1888.
LAND
AND PEOPLE. The
geographical position of Italy conferred
upon her special
and
obvious advantages for taking up and
carrying northward and westward the
arts
of
civilization. A scarcity of good
harbors was the only drawback
amid the blessings
of
a glorious climate, fertile
soil, varied scenery, and rich
material resources. From
a
remote
antiquity Dorian colonists had occupied
the southern portion and the
island
of
Sicily, enriching them with splendid
monuments of Doric art; and
Phoenician
commerce
had brought thither the products of
Oriental art and industry. The
foundation
of Rome in 753 B.C. established the
nucleus about which the sundry
populations
of Italy were to crystallize into the
Roman nation, under the
dominating
influence
of the Latin element. Later on, the
absorption of the conquered
Etruscans
added
to this composite people a race of
builders and engineers, as yet rude
and
uncouth
in their art, but destined to become a
powerful factor in developing the
new
architecture
that was to spring from the contact of
the practical Romans with the
noble
art of the Greek centres.
GENERAL
CHARACTERISTICS. While
the Greeks bequeathed to posterity the
most
perfect
models of form in literary and plastic
art, it was reserved for the Romans
to
work
out the applications of these to
every-day material life. The
Romans were above
all
things a practical people.
Their consummate skill as
organizers is manifest in the
marvellous
administrative institutions of their
government, under which they
united
the
most distant and diverse
nationalities. Seemingly deficient in
culture, they were
yet
able to recast the forms of
Greek architecture in new moulds, and to
evolve
therefrom
a mighty architecture adapted to wholly
novel conditions. They
brought
engineering
into the service of architecture, which they
fitted to the varied
requirements
of government, public amusement,
private luxury, and the common
comfort.
They covered the antique world with
arches and amphitheatres, with
villas,
baths,
basilicas, and temples, all bearing the
unmistakable impress of Rome,
though
wrought
by artists and artisans of divers
races. Only an extraordinary genius
for
organization
could have accomplished such
results.
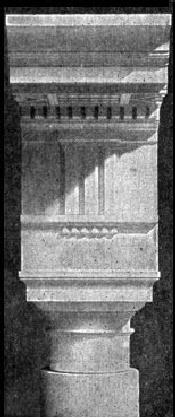
The
architects of Rome marvellously
extended the range of their art, and gave
it a
flexibility
by which it accommodated itself to the
widest variety of materials
and
conditions.
They made the arch and vault the basis of
their system of design,
employing
them on a scale previously undreamed of,
and in combinations of
surpassing
richness and majesty. They systematized
their methods of construction
so
that
soldiers and barbarians could
execute the rough mass of their
buildings, and
formulated
the designing of the decorative details
so that artisans of moderate
skill
could
execute them with good effect. They
carried the principle of repetition
of
motives
to its utmost limit, and sought to
counteract any resulting monotony by
the
scale
and splendor of the design. Above all
they developed planning into a fine
art,
displaying
their genius in a wonderful variety of
combinations and in an unfailing
sense
of the demands of constructive propriety,
practical convenience, and
artistic
effect.
Where Egyptian or Greek
architecture shows one type of plan, the
Roman
shows
a score.
FIG.
42.--ROMAN DORIC ORDER. (THEATRE OF
MARCELLUS).
GREEK
INFLUENCE. Previous
to the closing years of the Republic the
Romans had
no
art but the Etruscan. The few buildings of
importance they possessed were
of
Etruscan
design and workmanship, excepting a
small number built by Greek
hands.
It
was not until the Empire that Roman
architecture took on a truly national
form.
True
Roman architecture is essentially
imperial. The change from the
primitive
Etruscan
style to the splendors of the imperial
age was due to the conquest of
the
Greek
states. Not only did the Greek campaigns
enrich Rome with an
unprecedented
wealth
of artistic spoils; they also
brought into Italy hosts of Greek
artists, and filled
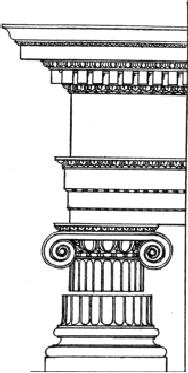
the
minds of the campaigners with the
ambition to realize in their own
dominions the
marble
colonnades, the temples, theatres, and
propylæa of the Greek cities they
had
pillaged.
The Greek orders were
adopted, altered, and applied to
arcaded designs as
well
as to peristyles and other open
colonnades. The marriage of the column and
arch
gave
birth to a system of forms as
characteristic of Roman architecture as
the Doric
or
Ionic colonnade is of the Greek.
THE
ROMAN ORDERS. To
meet the demands of Roman
taste the Etruscan column
was
retained with its simple
entablature; the Doric and Ionic were
adopted in a
modified
form; the Corinthian was developed into a
complete and independent
order,
and
the Composite was added to the
list. A regular system of
proportions for all
these
five orders was gradually
evolved, and the mouldings were
profiled with arcs of
circles
instead of the subtler Greek
curves. In the building of many-storied
structures
the
orders were superposed, the
more slender over the
sturdier, in an orderly and
graded
succession. The immense extent and number
of the Roman buildings, the
coarse
materials often used, the
relative scarcity of highly trained
artisans, and above
all,
the necessity of making a given amount of
artistic design serve for the
largest
possible
amount of architecture, combined to
direct the designing of detail
into
uniform
channels. Thus in time was
established a sort of canon of
proportions, which
was
reduced to rules by Vitruvius, and
revived in much more detailed and
precise
form
by Vignola in the sixteenth
century.
FIG.
43.--ROMAN IONIC ORDER.
In
each of the orders, including the
Doric, the column was given a
base one half of a
diameter
in height (the unit of measurement
being the diameter of the lower part
of
the
shaft, the crassitudo
of
Vitruvius). The shaft was
made to contract about
one-
sixth
in diameter toward the capital, under
which it was terminated by an astragal
or
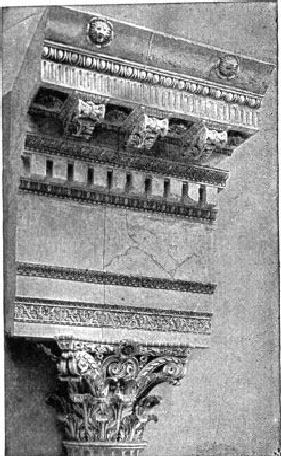
collar
of small mouldings; at the base it
ended in a slight flare and
fillet called the
cincture. The
entablature was in all cases
given not far from one quarter the
height of
the
whole column. The Tuscan
order
was a rudimentary or Etruscan
Doric with a
column
seven diameters high and a simple
entablature without triglyphs, mutules,
or
dentils.
But few examples of its use
are known. The Doric
(Fig.
42) retained the
triglyphs
and metopes, the mutules and guttæ of the
Greek; but the column was
made
eight diameters high, he
shaft was smooth or had deep
flutings separated by
narrow
fillets, and was usually
provided with a simple moulded
base on a square
plinth.
Mutules were used only over the
triglyphs, and were even
replaced in some
cases
by dentils; the corona was
made lighter than the Greek, and a
cymatium
replaced
the antefixæ on the lateral cornices. The
Ionic underwent fewer
changes,
and
these principally in the smaller
mouldings and details of the capital. The
column
was
nine diameters high (Fig. 43). The
Corinthian
was
made into an independent
order
by the designing of a special base of
small tori
and
scotiæ, and by
sumptuously
carved
modillions
or
brackets enriching the cornice and
supporting the corona
above
a
denticulated bed-mould (Fig. 44). Though
the first designers of the modillion
were
probably
Greeks, it must, nevertheless, be taken
as really a Roman device,
worthily
completing
the essentially Roman Corinthian
order. The Composite
was
formed by
combining
into one capital portions of the Ionic
and Corinthian, and giving to it a
simplified
form of the Corinthian cornice. The
Corinthian order remained,
however,
the
favorite order of Roman
architecture.
FIG.
44.--CORINTHIAN ORDER (TEMPLE OF
CASTOR AND POLLUX).
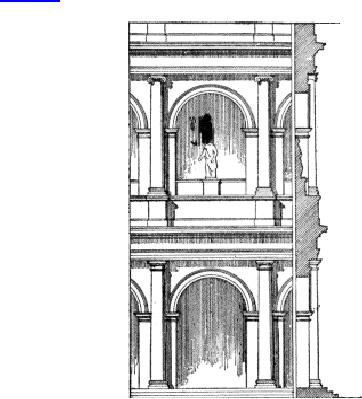
USE
OF THE ORDERS. The
Romans introduced many innovations in the
general use
and
treatment of the orders. Monolithic
shafts were preferred to
those built up of
superposed
drums. The fluting was omitted on these,
and when hard and semi-
precious
stone like porphyry or verd-antique
was the material, it was highly
polished
to
bring out its color. These
polished monoliths were
often of great size, and
they
were
used in almost incredible
numbers.
Another
radical departure from Greek
usage was the mounting of columns
on
pedestals
to secure greater height without
increasing the size of the column and
its
entablature.
The Greek anta
was
developed into the Roman pilaster or
flattened wall-
column,
and every free column, or range of
columns perpendicular to the façade,
had
its
corresponding pilaster to support the
wall-end of the architrave. But the
most
radical
innovation was the general
use of engaged columns as
wall-decorations or
buttresses.
The engaged column projected from the wall by
more than half its
diameter,
and was built up with the wall as a part of its
substance (Fig. 45). The
entablature
was in many cases advanced only
over the columns, between which
it
was
set back almost to the plane
of the wall. This practice is open to the
obvious
criticism
that it makes the column appear
superfluous by depriving it of its
function
of
supporting the continuous entablature.
The objection has less
weight when the
projecting
entablature over the column serves as a
pedestal for a statue or
similar
object,
which restores to the column its function as a
support (see the Arch of
Constantine,
Fig.
63).
FIG.
45.--ROMAN ARCADE WITH ENGAGED
COLUMNS
(From
the Colosseum.)
ARCADES.
The
orders, though probably at first
used only as free supports
in
porticos
and colonnades, were early
applied as decorations to arcaded
structures.
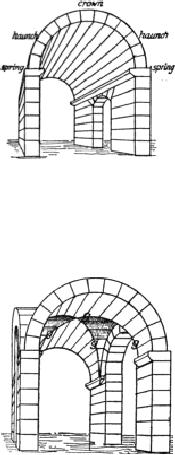
This
practice became general with the
multiplication of many-storied arcades
like
those
of the amphitheatres, the engaged columns
being set between the arches
as
buttresses,
supporting entablatures which marked the
divisions into stories (Fig.
45).
This
combination has been
assailed as a false and illogical
device, but the criticism
proceeds
from a too narrow conception of
architectural propriety. It is
defensible
upon
both artistic and logical grounds; for it
not only furnishes a most desirable
play
of
light and shade and a pleasing contrast
of rectangular and curved lines, but
by
emphasizing
the constructive divisions and elements
of the building and the vertical
support
of the piers, it also contributes to the
expressiveness and vigor of the
design.
VAULTING.
The
Romans substituted vaulting in
brick, concrete, or masonry
for
wooden
ceilings wherever possible, both in
public and private edifices. The
Etruscans
were
the first vault-builders, and the Cloaca
Maxima, the great sewer of
Republican
Rome
(about 500 B.C.) still
remains as a monument of their engineering
skill.
Probably
not only Etruscan engineers (whose
traditions were perhaps
derived from
Asiatic
sources in the remote past), but
Asiatic builders also from
conquered eastern
provinces,
were engaged together in the
development of the wonderful system
of
vaulted
construction to which Roman architecture
so largely owed its
grandeur.
Three
types of vault were commonly
used: the barrel-vault, the groined or
four-part
vault,
and the dome.
FIG.
46.--BARREL VAULT.
The
barrel vault (Fig. 46) was
generally semi-cylindrical in section,
and was used to
cover
corridors and oblong halls,
like the temple-cellas, or was
bent around a curve,
as
in amphitheatre passages.
FIG.
47.--GROINED VAULT.
g,
g, Groins.
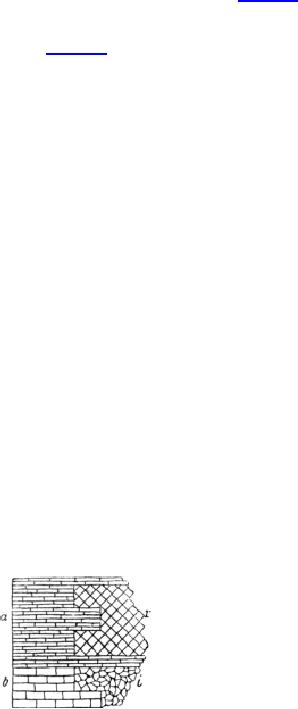
The
groined vault is formed by the
intersection of two barrel-vaults (Fig.
47). When
several
compartments of groined vaulting
are placed together over an
oblong plan,
a
double advantage is secured.
Lateral windows can be carried up to the
full height
of
the vaulting instead of being
stopped below its springing;
and the weight and
thrust
of the vaulting are concentrated upon a
number of isolated points instead
of
being
exerted along the whole extent of the
side walls, as with the barrel-vault.
The
Romans
saw that it was sufficient to
dispose the masonry at these
points in masses
at
right angles to the length of the hall, to
best resist the lateral thrust of the
vault.
The
dome was in almost all Roman
examples supported on a circular wall
built up
four
or eight arches over a
square or octagonal plan, is not found in true
Roman
buildings.
The
Romans made of the vault something
more than a mere constructive
device. It
became
in their hands an element of interior
effect at least equally
important with
the
arch and column. No style of architecture
has ever evolved nobler
forms of
ceiling
than the groined vault and the dome.
Moreover, the use of vaulting
made
possible
effects of unencumbered spaciousness and
amplitude which could never
be
compassed
by any combination of piers and columns.
It also assured to the
Roman
monuments
a duration and a freedom from danger of
destruction by fire
impossible
with
any wooden-roofed architecture, however
noble its form or careful
its execution.
CONSTRUCTION.
The
constructive methods of the Romans
varied with the
conditions
and resources of different provinces, but
were everywhere dominated
by
the
same practical spirit. Their
vaulted architecture demanded for the
support of its
enormous
weights and for resistance to its
disruptive thrusts, piers and
buttresses of
great
mass. To construct these wholly of cut
stone appeared preposterous
and
wasteful
to the Roman. Italy abounds in clay,
lime, and a volcanic product,
pozzolana
(from
Puteoli or Pozzuoli, where it
has always been obtained in
large quantities),
which
makes an admirable hydraulic
cement. With these materials it
was possible to
employ
unskilled labor for the great bulk of
this massive masonry, and to erect
with
the
greatest rapidity and in the most
economical manner those
stupendous piles
which,
even in their ruin, excite the admiration
of every beholder.
FIG.
48.--ROMAN WALL MASONRY.
a,
Brickwork; b, Tufa ashlar; r,
Opus reticulatum; i, Opus
incertum.
STONE,
CONCRETE, AND BRICK MASONRY. For
buildings of an externally
decorative
character such as temples,
arches of triumph, and amphitheatres, as
well
as
in all places where brick and
concrete were not easily
obtained, stone was
employed.
The walls were built by laying up the
inner and outer faces in ashlar
or
cut
stone, and filling in the intermediate
space with rubble (random
masonry of
uncut
stone) laid up in cement, or with
concrete of broken stone and
cement dumped
into
the space in successive layers. The
cement converted the whole into
a
conglomerate
closely united with the face-masonry. In
Syria and Egypt the
local
preference
for stones of enormous size
was gratified, and even
surpassed, as in
Herod's
terrace-walls for the temple at
Jerusalem, and in the splendid structures
of
Palmyra
and Baalbec. In Italy, however, stones of
moderate size were
preferred, and
when
blocks of unusual dimensions occur, they
are in many cases marked with
false
joints,
dividing them into apparently smaller
blocks, lest they should dwarf
the
building
by their large scale. The general
use in the Augustan period of
marble for a
decorative
lining or wainscot in interiors
led in time to the objectionable
practice of
coating
buildings of concrete with an apparel of
sham marble masonry, by
carving
false
joints upon an external veneer of thin
slabs of that material. Ordinary
concrete
walls
were frequently faced with
small blocks of tufa, called,
according to the manner
of
its application, opus
reticulatum,
opus
incertum,
opus
spicatum,
etc. (Fig. 48). In
most
cases, however, the facing
was of carefully executed
brickwork, covered
sometimes
by a coating of stucco. The bricks
were large, measuring from
one to two
feet
square where used for quoins
or arches, but triangular where they
served only as
facings.
Bricks were also used in the
construction of skeleton ribs for
concrete vaults
of
large span.
VAULTING.
Here,
as in the wall-masonry, economy and
common sense devised
methods
extremely simple for accomplishing
vast designs. While the
smaller vaults
were,
so to speak, cast in concrete upon
moulds made of rough boards,
the enormous
weight
of the larger vaults precluded their
being supported, while drying
or
"setting,"
upon timber centrings built up from the
ground. Accordingly, a skeleton
of
light
ribs was first built on
wooden centrings, and these
ribs, when firmly "set,"
became
themselves supports for intermediate
centrings on which to cast the
concrete
fillings
between the ribs. The whole vault, once
hardened, formed really a
monolithic
curved
lintel, exerting no thrust whatever, so
that the extraordinary precautions
against
lateral disruption practised by the
Romans were, in fact, in many
cases quite
superfluous.
DECORATION.
The
temple of Castor and Pollux in the
Forum (long miscalled
the
temple
of Jupiter Stator), is a typical
example of Roman architectural
decoration, in
which
richness was preferred to the
subtler refinements of design
(see Fig.
44).
The
splendid
figure-sculpture which adorned the Greek
monuments would have
been
inappropriate
on the theatres and thermæ of Rome or the
provinces, even had
there
been
the taste or the skill to produce it.
Conventional carved ornament
was
substituted
in its place, and developed into a
splendid system of highly
decorative
forms.
Two principal elements appear in this
decoration--the acanthus-leaf, as
the
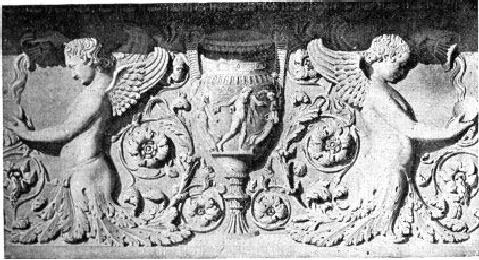
basis
of a whole series of wonderfully varied
motives; and symbolism,
represented
principally
by what are technically termed
grotesques--incongruous
combinations of
natural
forms, as when an infant's body
terminates in a bunch of foliage (Fig.
49).
Only
to a limited extent do we find true
sculpture employed as decoration, and
that
mainly
for triumphal arches or memorial
columns.
FIG.
49--ROMAN CARVED ORNAMENT.
(Lateran
Museum.)
The
architectural mouldings were
nearly always carved, the
Greek water-leaf and
egg-
and-dart
forming the basis of most of the
enrichments; but these were
greatly
elaborated
and treated with more minute detail than
the Greek prototypes.
Friezes
and
bands were commonly
ornamented with the foliated scroll or
rinceau
(a
convenient French term for which we have
no equivalent). This motive
was as
characteristic
of Roman art as the anthemion was of the
Greek. It consists of a
continuous
stem throwing out alternately on either
side branches which curl into
spirals
and are richly adorned with rosettes,
acanthus-leaves, scrolls, tendrils,
and
blossoms.
In the best examples the detail
was modelled with great care
and
minuteness,
and the motive itself was
treated with extraordinary variety and
fertility
of
invention. A derived and enriched form of
the anthemion was sometimes
used for
bands
and friezes; and grotesques, dolphins,
griffins, infant genii, wreaths,
festoons,
ribbons,
eagles, and masks are also
common features in Roman
relief carving.
The
Romans made great use of
panelling and of moulded plaster in
their interior
decoration,
especially for ceilings. The panelling of
domes and vaults was
usually
roughly
shaped in their first
construction and finished afterward in
stucco with rich
moulding
and rosettes. The panels were not
always square or rectangular, as
in
Greek
ceilings, but of various geometric
forms in pleasing combinations
(Fig. 50). In
works
of a small scale the panels and
decorations were wrought in relief in a
heavy
coating
of plaster applied to the finished
structure, and these stucco
reliefs are
among
the most refined and charming
products of Roman art. (Baths of Titus;
Baths
at
Pompeii; Palace of the Cæsars and
tombs at Rome.)
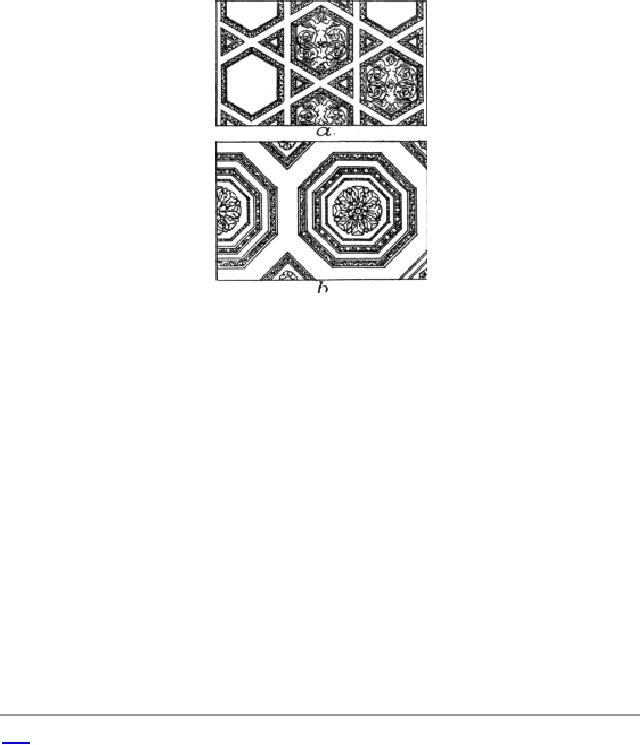
FIG.
50.--ROMAN CEILING PANELS.
(a,
From Palmyra; b,
Basilica of Constantine.)
COLOR
DECORATION. Plaster
was also used as a ground
for painting, executed in
distemper
or by the encaustic process, wax
liquefied by a hot iron being the
medium
for
applying the color in the latter
case. Pompeii and Herculaneum furnish
countless
examples
of brilliant wall-painting in which
strong primary colors form the
ground,
and
a semi-naturalistic, semi-fantastic
representation of figures, architecture
and
landscape
is mingled with festoons, vines, and
purely conventional ornament.
Mosaic
was
also employed to decorate
floors and wall-spaces, and sometimes for
ceilings.13
The
later imperial baths and
palaces were especially rich in
mosaic of the kind called
opus
Grecanicum, executed with numberless
minute cubes of stone or glass, as in
the
Baths
of Caracalla and the Villa of Hadrian at
Tivoli.
To
the walls of monumental interiors,
such as temples, basilicas, and
thermæ,
splendor
of color was given by
veneering them with thin slabs of rare
and richly
colored
marble. No limit seems to have
been placed upon the costliness or amount
of
these
precious materials. Byzantine
architecture borrowed from this practice
its
system
of interior color
decoration.
13.
See
Van Dyke's History
of Paintings, p.
33.
Table of Contents:
- PRIMITIVE AND PREHISTORIC ARCHITECTURE:EARLY BEGINNINGS
- EGYPTIAN ARCHITECTURE:LAND AND PEOPLE, THE MIDDLE EMPIRE
- EGYPTIAN ARCHITECTURE—Continued:TEMPLES, CAPITALS
- CHALDÆAN AND ASSYRIAN ARCHITECTURE:ORNAMENT, MONUMENTS
- PERSIAN, LYCIAN AND JEWISH ARCHITECTURE:Jehovah
- GREEK ARCHITECTURE:GENERAL CONSIDERATIONS, THE DORIC
- GREEK ARCHITECTURE—Continued:ARCHAIC PERIOD, THE TRANSITION
- ROMAN ARCHITECTURE:LAND AND PEOPLE, GREEK INFLUENCE
- ROMAN ARCHITECTURE—Continued:IMPERIAL ARCHITECTURE
- EARLY CHRISTIAN ARCHITECTURE:INTRODUCTORY, RAVENNA
- BYZANTINE ARCHITECTURE:DOMES, DECORATION, CARVED DETAILS
- SASSANIAN AND MOHAMMEDAN ARCHITECTURE:ARABIC ARCHITECTURE
- EARLY MEDIÆVAL ARCHITECTURE:LOMBARD STYLE, FLORENCE
- EARLY MEDIÆVAL ARCHITECTURE.—Continued:EARLY CHURCHES, GREAT BRITAIN
- GOTHIC ARCHITECTURE:STRUCTURAL PRINCIPLES, RIBBED VAULTING
- GOTHIC ARCHITECTURE IN FRANCE:STRUCTURAL DEVELOPMENT
- GOTHIC ARCHITECTURE IN GREAT BRITAIN:GENERAL CHARACTER
- GOTHIC ARCHITECTURE IN GERMANY, THE NETHERLANDS, AND SPAIN
- GOTHIC ARCHITECTURE IN ITALY:CLIMATE AND TRADITION, EARLY BUILDINGS.
- EARLY RENAISSANCE ARCHITECTURE IN ITALY:THE CLASSIC REVIVAL, PERIODS
- RENAISSANCE ARCHITECTURE IN ITALY—Continued:BRAMANTE’S WORKS
- RENAISSANCE ARCHITECTURE IN FRANCE:THE TRANSITION, CHURCHES
- RENAISSANCE ARCHITECTURE IN GREAT BRITAIN AND THE NETHERLANDS
- RENAISSANCE ARCHITECTURE IN GERMANY, SPAIN, AND PORTUGAL
- THE CLASSIC REVIVALS IN EUROPE:THE EIGHTEENTH CENTURY
- RECENT ARCHITECTURE IN EUROPE:MODERN CONDITIONS, FRANCE
- ARCHITECTURE IN THE UNITED STATES:GENERAL REMARKS, DWELLINGS
- ORIENTAL ARCHITECTURE:INTRODUCTORY NOTE, CHINESE ARCHITECTURE
- APPENDIX.