 |
RENAISSANCE ARCHITECTURE IN ITALY—Continued:BRAMANTE’S WORKS |
| << EARLY RENAISSANCE ARCHITECTURE IN ITALY:THE CLASSIC REVIVAL, PERIODS |
| RENAISSANCE ARCHITECTURE IN FRANCE:THE TRANSITION, CHURCHES >> |
CHAPTER
XXI.
RENAISSANCE
ARCHITECTURE IN ITALY--Continued.
THE
ADVANCED RENAISSANCE AND
DECLINE.
BOOKS RECOMMENDED: As before,
Burckhardt, Cicognara, Fergusson,
Palustre. Also,
Gauthier,
Les
plus beaux edifices de
Gênes.
Geymüller, Les
projets primitifs pour
la
basilique
de St. Pierre de Rome.
Gurlitt, Geschichte
des Barockstiles in Italien.
Letarouilly,
Édifices
de Rome Moderne;
Le
Vatican.
Palladio, The
Works of A. Palladio.
CHARACTER
OF THE ADVANCED RENAISSANCE. It
was inevitable that the study
and
imitation of Roman architecture
should lead to an increasingly
literal rendering
of
classic details and a closer
copying of antique compositions. Toward
the close of
the
fifteenth century the symptoms began to
multiply of the approaching reign
of
formal
classicism. Correctness in the
reproduction of old Roman forms
came in time
to
be esteemed as one of the chief of
architectural virtues, and in the
following
period
the orders became the principal
resource of the architect. During the
so-called
Cinquecento,
that is, from the close of the fifteenth
century to nearly or quite 1550,
architecture
still retained much of the freedom and
refinement of the Quattrocento.
There
was meanwhile a notable
advance in dignity and amplitude of
design,
especially
in the internal distribution of
buildings. Externally the orders
were freely
used
as subordinate features in the decoration
of doors and windows, and in court
arcades
of the Roman type. The lantern-crowned
dome upon a high drum was
developed
into one of the noblest of architectural
forms. Great attention
was
bestowed
upon all subordinate features; doors and
windows were treated with
frames
and pediments of extreme elegance and
refinement; all the cornices and
mouldings
were proportioned and profiled with the
utmost care, and the balustrade
was
elaborated into a feature at once
useful and highly ornate. Interior
decoration
was
even more splendid than
before, if somewhat less
delicate and subtle;
relief
enrichments
in stucco were used with
admirable effect, and the greatest
artists
exercised
their talents in the painting of
vaults and ceilings, as in P. del Té
at
Mantua,
by Giulio
Romano (14921546),
and the Sistine Chapel at Rome,
by
Michael
Angelo. This period is
distinguished by an exceptional number of
great
architects
and buildings. It was ushered in by
Bramante
Lazzari, of Urbino
(1444
1514),
and closed during the career of
Michael
Angelo Buonarotti (14751564);
two
names
worthy to rank with that of Brunelleschi. Inferior
only to these in architectural
genius
were Raphael
(14831520),
Baldassare
Peruzzi (14811536),
Antonio
da San
Gallo
the Younger (14851546),
and G.
Barozzi da Vignola (15071572),
in Rome;
Giacopo
Tatti Sansovino (14791570),
in Venice, and others almost
equally
illustrious.
This period witnessed the
erection of an extraordinary series of
palaces,
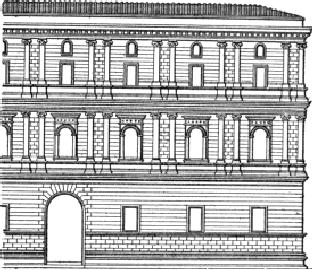
villas,
and churches, the beginning and much of the
construction of St. Peter's
at
Rome,
and a complete transformation in the
aspect of that city.
FIG.
166.--FAÇADE OF THE GIRAUD
PALACE, ROME.
BRAMANTE'S
WORKS. While
precise time limits cannot
be set to architectural
styles,
it is not irrational to date this period
from the maturing of Bramante's
genius.
While
his earlier works in Milan
belong to the Quattrocento (S. M.
delle Grazie, the
sacristy
of San Satiro, the extension of the
Great Hospital), his later
designs show the
classic
tendency very clearly. The charming
Tempietto
in the court
of S. Pietro in
Montorio
at Rome, a circular temple-like
chapel (1502), is composed of
purely
classic
elements. In the P.
Giraud (Fig.
166) and the great Cancelleria
Palace,
pilasters
appear in the external composition, and
all the details of doors and
windows
betray the results of classic study, as
well as the refined taste of their
system
of arches on columns with the Roman
system of superposed
arcades
independent
of the court wall. In 1506 Bramante began
the rebuilding of St.
Peter's
for
Julius II. and the construction of a new and
imposing papal palace
adjoining it on
the
Vatican hill. Of this colossal group of
edifices, commonly known as the Vatican,
he
executed the greater Belvedere court
(afterward divided in two by the Library
and
the
Braccio Nuovo), the lesser
octagonal court of the Belvedere, and the
court of San
Damaso,
with its arcades afterward
frescoed by Raphael and his
school. Besides
these,
the cloister of S. M. della Pace, and
many other works in and out of
Rome,
reveal
the impress of Bramante's genius,
alike in their admirable
plans and in the
harmony
and beauty of their details.
FLORENTINE
PALACES. The P.
Riccardi long remained the
accepted type of
palace
in
Florence. As we have seen, it
was imitated in the Strozzi
palace, as late as 1489,
with
greater perfection of detail, but with no
radical change of conception. In
the
P.
Gondi,
however, begun in the following
year by Giuliano
da San Gallo (1445
1516),
a more pronounced classic
spirit appears, especially in the
court and the
interior
design. Early in the 16th century classic
columns and pediments began to
be
used
as decorations for doors and windows; the
rustication was confined
to
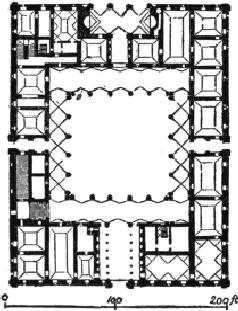
basements
and corner-quoins, and niches, loggias,
and porches gave variety of
light
and
shade to the façades (P.
Bartolini, by
Baccio
d'Agnolo;
P.
Larderel, 1515,
by
Dosio;
P.
Guadagni, by
Cronaca;
P.
Pandolfini, 1518,
attributed to Raphael). In the
P.
Serristori, by
Baccio d'Agnolo (1510), pilasters
were applied to the
composition
of
the façade, but this example was not
often followed in
Florence.
ROMAN
PALACES. These
followed a different type. They
were usually of great
size,
and
built around ample courts with
arcades of classic model in two or
three stories.
The
broad street façade in three
stories with an attic or mezzanine
was crowned with
a
rich cornice. The orders were
sparingly used externally, and
effect was sought
principally
in the careful proportioning of the
stories, in the form and distribution
of
the
square-headed and arched openings, and in
the design of mouldings,
string-
courses,
cornices, and other details. The
piano
nobile, or
first story above the
basement,
was given up to suites of
sumptuous reception-rooms and halls,
with
magnificent
ceilings and frescoes by the great
painters of the day, while antique
statues
and reliefs adorned the courts,
vestibules, and niches of these
princely
dwellings.
The Massimi
palace,
by Peruzzi, is an interesting example of
this type.
The
Vatican, Cancelleria, and Giraud
palaces have already been
mentioned; other
notable
palaces are the Palma (1506) and
Sacchetti (1540), by A. da San Gallo
the
Younger;
the Farnesina, by
Peruzzi, with celebrated fresco
decorations designed by
Raphael;
and the Lante (1520) and Altemps (1530), by
Peruzzi. But the noblest
creation
of this period was the
FIG.
167.--PLAN OF FARNESE
PALACE.
FARNESE
PALACE, by many
esteemed the finest in Italy. It was
begun in 1530 for
Alex.
Farnese (Paul III.) by A. da San
Gallo the Younger, with Vignola's
collaboration.
The simple but admirable plan is shown in
Fig. 167, and the
courtyard,
the most imposing in Italy, in Fig. 168.
The exterior is monotonous, but
the
noble cornice by Michael
Angelo measurably redeems this
defect. The fine
vaulted
columnar entrance vestibule, the court
and the salons,
make up an ensemble
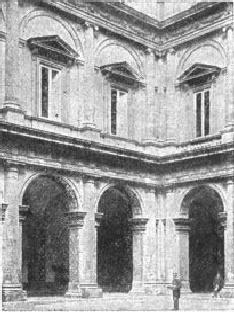
worthy
of the great architects who designed it.
The loggia toward the river was
added
by
G.
della Porta in
1580.
VILLAS.
The Italian
villa of this pleasure-loving period
afforded full scope for the
most
playful fancies of the architect,
decorator, and landscape gardener. It
comprised
usually
a dwelling, a casino
or
amusement-house, and many minor edifices,
summer-
houses,
arcades, etc., disposed in
extensive grounds laid out with
terraces, cascades,
and
shaded alleys. The style was
graceful, sometimes trivial, but
almost always
pleasing,
making free use of stucco
enrichments, both internally and
externally, with
abundance
of gilding and frescoing. The Villa
Madama (1516), by
Raphael, with
stucco-decorations
by Giulio Romano, though incomplete and
now dilapidated, is a
noted
example of the style. More complete, the
Villa
of Pope Julius, by
Vignola
(1550),
belongs by its purity of style to this
period; its façade well
exemplifies the
simplicity,
dignity, and fine proportions of this
master's work. In addition to
these
Roman
villas may be mentioned the V.
Medici (1540, by
Annibale
Lippi; now
the
French
Academy of Rome); the Casino
del Papa in the
Vatican Gardens, by Pirro
Ligorio
(1560); the
V.
Lante,
near Viterbo, and the V.
d'Este, at Tivoli,
as displaying
among
almost countless others the
Italian skill in combining
architecture and
gardening.
FIG.
168.--ANGLE OF COURT OF FARNESE
PALACE, ROME.
CHURCHES
AND CHAPELS. This
period witnessed the building of a few
churches
of
the first rank, but it was especially
prolific in memorial, votive, and
sepulchral
chapels
added to churches already
existing, like the Chigi
Chapel of S. M.
del
Popolo,
by Raphael. The earlier churches of this
period generally followed
antecedent
types,
with the dome as the central feature
dominating a cruciform plan, and
simple,
unostentatious
and sometimes uninteresting exteriors.
Among them may be
mentioned:
at Pistoia, S. M. del Letto and
S.
M. dell' Umiltà, the
latter a fine
domical
rotunda by Ventura
Vitoni (1509), with
an imposing vestibule; at
Venice,
S.
Salvatore, by
Tullio
Lombardo (1530), an
admirable edifice with
alternating
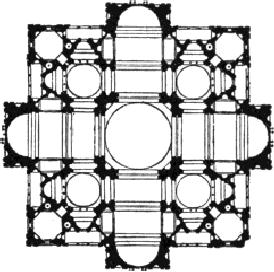
domical
and barrel-vaulted bays; S.
Georgio dei Grechi (1536), by
Sansovino,
and
S.
M. Formosa; at Todi, the Madonna
della Consolazione (1510), by
Cola
da
Caprarola, a
charming design with a high dome and four
apses; at Montefiascone, the
Madonna
delle Grazie, by
Sammichele
(1523),
besides several churches at
Bologna,
Ferrara,
Prato, Sienna, and Rome of
almost or quite equal
interest. In these
churches
one
may trace the development of the dome as
an external feature, while in
S.
Biagio, at
Montepulciano, the effort was
made by Ant.
da San Gallo the Elder
to
combine
with it the contrasting lines of two
campaniles, of which, however, but
one
was
completed.
FIG.
169.--ORIGINAL PLAN OF ST.
PETER'S, ROME.
ST.
PETER'S. The
culmination of Renaissance church
architecture was reached in
St.
Peter's, at
Rome. The original project of
Nicholas V. having lapsed with
his death, it
was
the intention of Julius II. to erect on
the same site a stupendous
mausoleum over
the
monument he had ordered of Michael
Angelo. The design of Bramante,
who
began
its erection in 1506, comprised a
Greek cross with apsidal
arms, the four
angles
occupied by domical chapels and
loggias within a square outline
(Fig. 169).
The
too hasty execution of this
noble design led to the
collapse of two of the arches
under
the dome, and to long delays
after Bramante's death in 1514.
Raphael,
Giuliano
da San Gallo, Peruzzi, and A. da
San Gallo the Younger
successively
supervised
the works under the popes from Leo X. to
Paul III., and devised a
vast
number
of plans for its completion. Most of
these involved fundamental
alterations
of
the original scheme, and were
motived by the abandonment of the
proposed
monument
of Julius II.; a church, and not a
mausoleum, being in
consequence
required.
In 1546 Michael Angelo was
assigned by Paul III. to the works, and
gave
final
form to the general design in a
simplified version of Bramante's plan
with more
massive
supports, a square east front with a
portico for the chief entrance, and
the
unrivalled
Dome, which is
its most striking feature.
This dome, slightly altered
and
improved
in curvature by della Porta
after M. Angelo's death in 1564,
was
completed
by D.
Fontana in 1604. It is
the most majestic creation of
the
Renaissance,
and one of the greatest architectural
conceptions of all history. It
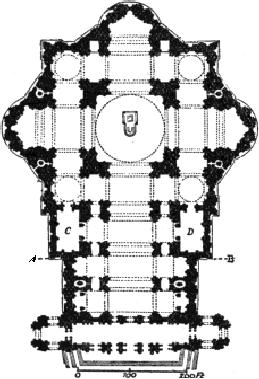
measures
140 feet in internal diameter, and with
its two shells rises from a
lofty
drum,
buttressed by coupled Corinthian
columns, to a height of 405 feet to the
top
of
the lantern. The church, as left by Michael
Angelo, was harmonious in
its
proportions,
though the single order used
internally and externally dwarfed by
its
colossal
scale the vast dimensions of the
edifice. Unfortunately in 1606 C.
Maderna
was
employed by Paul V. to lengthen the
nave by two bays, destroying
the
proportions
of the whole, and hiding the dome from
view on a near approach. The
present
tasteless façade was
Maderna's work. The splendid atrium or
portico added
(162967),
by Bernini, as an
approach, mitigates but does not
cure the ugliness and
pettiness
of this front.
FIG.
170.--PLAN OF ST. PETER'S,
ROME, AS NOW STANDING.
The
portion below the line
A,
B,
and the side chapels
C,
D,
were added by
Maderna.
The
remainder represents Michael
Angelo's plan.
St.
Peter's as thus completed (Fig. 170) is
the largest church in existence, and
in
many
respects is architecturally worthy of its
pre-eminence. The central aisle,
nearly
600
feet long, with its
stupendous panelled and gilded vault, 83
feet in span, the
vast
central area and the majestic
dome, belong to a conception
unsurpassed in
majestic
simplicity and effectiveness. The
construction is almost excessively
massive,
but
admirably disposed. On the other hand the
nave is too long, and the
details not
only
lack originality and interest, but
are also too large and
coarse in scale,
dwarfing
the
whole edifice. The interior (Fig. 171) is
wanting in the sobriety of color
that
befits
so stately a design; it suggests
rather a pagan temple than a
Christian basilica.
These
faults reveal the decline of
taste which had already set in
before Michael
Angelo
took charge of the work, and which
appears even in the works of that
master.
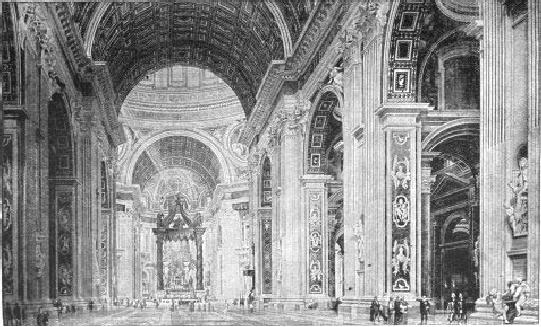
THE
PERIOD OF FORMAL CLASSICISM.
With the
middle of the 16th century the
classic
orders began to dominate all
architectural design. While
Vignola, who wrote a
treatise
upon the orders, employed them with
unfailing refinement and judgment,
his
contemporaries
showed less discernment and
taste, making of them an end
rather
than
a means. Too often mere
classical correctness was
substituted for the
fundamental
qualities of original invention ind
intrinsic beauty of composition.
The
innovation
of colossal orders extending through
several stories, while it gave
to
exterior
designs a certain grandeur of
scale, tended to coarseness and
even vulgarity
of
detail. Sculpture and ornament
began to lose their refinement; and while
street-
architecture
gained in monumental scale, and
public squares received a
more stately
adornment
than ever before, the street-façades
individually were too often
bare and
uninteresting
in their correct formality. In the interiors of
churches and large
halls
there
appears a struggle between a
cold and dignified simplicity and a
growing
tendency
toward pretentious sham. But
these pernicious tendencies did not
fully
mature
till the latter part of the century, and the
half-century after 1540 or 1550
was
prolific of notable works in both
ecclesiastical and secular architecture.
The
names
of Michael Angelo and Vignola,
whose careers began in the
preceding period;
of
Palladio and della Porta (15411604)
in Rome; of Sammichele and Sansovino
in
Verona
and Venice, and of Galeazzo Alessi in
Genoa, stand high in the ranks
of
architectural
merit.
FIG.
171.--INTERIOR OF ST. PETER'S,
ROME.
CHURCHES.
The
type established by St.
Peter's was widely imitated
throughout
Italy.
The churches in which a Greek or Latin
cross is dominated by a high
dome
rising
from a drum and terminating in a lantern, and is
treated both internally and
externally
with Roman Corinthian pilasters and
arches, are almost
numberless.
Among
the best churches of this type is the
Gesù
at
Rome, by Vignola (1568), with a
highly
ornate interior of excellent
proportions and a less interesting
exterior, the
façade
adorned with two stories of orders and
great flanking volutes over
the sides.
Two
churches at Venice, by Palladio--S.
Giorgio Maggiore (1560;
façade by
Scamozzi, 1575) and
the Redentore--offer a
strong contrast to the Gesù, in
their
cold
and almost bare but pure and
correct design. An imitation of
Bramante's plan
for
St. Peter's appears in
S.
M. di Carignano, at
Genoa, by Galeazzo
Alessi (1500
72),
begun 1552, a fine structure, though
inferior in scale and detail to
its original.
Besides
these and other important
churches there were many
large domical chapels
of
great
splendor added to earlier
churches; of these the Chapel
of Sixtus V. in S.
M.
Maggiore,
at Rome, by D.
Fontana (15431607),
is an excellent example.
PALACES:
ROME. The
palaces on the Capitoline Hill, built at
different dates (1540
1644)
from designs by Michael Angelo,
illustrate the palace architecture of
this
period,
and the imposing effect of a single
colossal order running through two
stories.
This
treatment, though well adapted to produce
monumental effects in large
squares,
was
dangerous in its bareness and
heaviness of scale, and was
better suited for
buildings
of vast dimensions than for ordinary
street-façades. In other Roman
palaces
of
this time the traditions of the preceding
period still prevailed, as in the
Sapienza
(University),
by della Porta (1575), which has a
dignified court and a façade of
great
refinement
without columns or pilasters. The
Papal
palaces built by
Domenico
Fontana
on the Lateran, Quirinal, and Vatican
hills, between 1574 and 1590,
externally
copying the style of the Farnese, show a
similar return to earlier
models,
but
are less pure and refined in
detail than the Sapienza. The great
pentagonal Palace
of
Caprarola,
near Rome, by Vignola, is
perhaps the most successful and
imposing
production
of the Roman classic
school.
VERONA.
Outside
of Rome, palace-building took on
various local and
provincial
phases
of style, of which the most important
were the closely related
styles of
Verona,
Venice, and Vicenza. Michele
Sammichele (14841549),
who built in Verona
the
Bevilacqua,
Canossa,
Pompei, and
Verzi
palaces
and the four chief city gates,
and
in Venice the P.
Grimani,
his masterpiece (1550), was a
designer of great
originality
and power. He introduced into his
military architecture, as in the gates
of
Verona,
the use of rusticated orders, which he
treated with skill and taste. The
idea
was
copied by later architects and
applied, with doubtful propriety, to
palace-
façades;
though Ammanati's garden-façade for the
Pitti palace, in Florence
(cir.
1560),
is an impressive and successful
design.
VENICE.
Into the
development of the maturing classic
style Giacopo
Tatti Sansovino
(14771570)
introduced in his Venetian
buildings new elements of
splendor.
Coupled
columns between arches
themselves supported on columns, and a
profusion
of
figure sculpture, gave to
his palace-façades a hitherto unknown
magnificence of
effect,
as in the Library
of St. Mark (now the
Royal Palace, Fig. 172), and
the
Cornaro
palace
(P. Corner de Cà Grande), both
dating from about 153040. So
strongly
did he impress upon Venice these
ornate and sumptuous variations
on
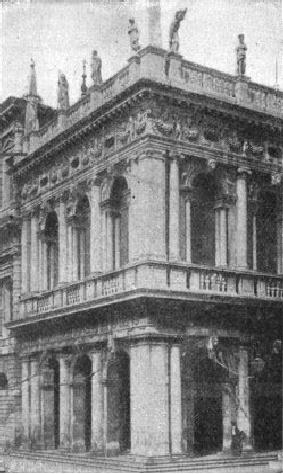
classic
themes, that later architects
adhered, in a very debased period, to the
main
features
and spirit of his work.
FIG.
172.--LIBRARY OF ST. MARK,
VENICE.
VICENZA.
Of
Palladio's
churches
in Venice we have already
spoken; his palaces
are
mainly
to be found in his native city, Vicenza.
In these structures he displayed
great
fertility
of invention and a profound familiarity
with the classic orders, but the
degenerate
taste of the Baroque period
already begins to show itself in
his work.
There
is far less of architectural propriety
and grace in these pretentious
palaces,
with
their colossal orders and their
affectation of grandeur, than in the
designs of
Vignola
or Sammichele. Wood and plaster,
used to mimic stone,
indicate the
approaching
reign of sham in all design
(P.
Barbarano, 1570;
Chieregati,
1560;
Tiene,
Valmarano, 1556;
Villa
Capra). His
masterpiece is the two-storied
arcade
about
the mediæval Basilica, in which the
arches are supported on a minor
order
between
engaged columns serving as
buttresses. This treatment
has in consequence
ever
since been known as the Palladian
Motive.
GENOA.
During the
second half of the sixteenth century a
remarkable series of
palaces
was erected in Genoa,
especially notable for their great
courts and imposing
staircases.
These last were given
unusual prominence owing to differences
of level in
the
courts, arising from the slope of their
sites on the hillside. Many of these
palaces
were
by Galeazzo Alessi (150272); others
by architects of lesser note; but
nearly all
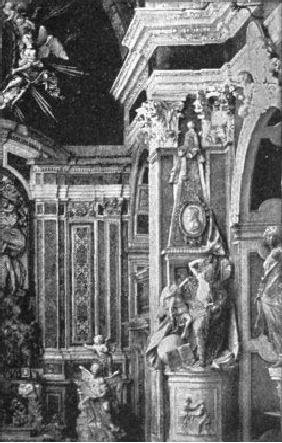
characterized
by their effective planning,
fine stairs and loggias, and
strong and
dignified,
if sometimes uninteresting, detail
(P.
Balbi,
Brignole,
Cambiasi,
Doria-
Tursi
[or
Municipio], Durazzo
[or
Reale], Pallavicini, and
University).
FIG.
173.--INTERIOR OF SAN SEVERO,
NAPLES.
THE
BAROQUE STYLE. A
reaction from the cold classicismo
of the
late sixteenth
century
showed itself in the following
period, in the lawless and vulgar
extravagances
of
the so-called Baroque
style.
The wealthy Jesuit order was a
notorious contributor
to
the debasement of architectural taste.
Most of the Jesuit churches and
many
others
not belonging to the order, but following
its pernicious example,
are
monuments
of bad taste and pretentious
sham. Broken and contorted
pediments,
huge
scrolls, heavy mouldings,
ill-applied sculpture in exaggerated
attitudes, and a
general
disregard for architectural propriety
characterized this period, especially
in
its
church architecture, to whose style the
name Jesuit
is
often applied. Sham
marble
and
heavy and excessive gilding
were universal (Fig. 173).
C.
Maderna (1556
1629),
Lorenzo
Bernini (15891680),
and F.
Borromini (15991667)
were the
worst
offenders of the period, though Bernini
was an artist of undoubted
ability, as
proved
by his colonnades or atrium in front of
St. Peter's. There were,
however,
architects
of purer taste whose works
even in that debased age were worthy
of
admiration.
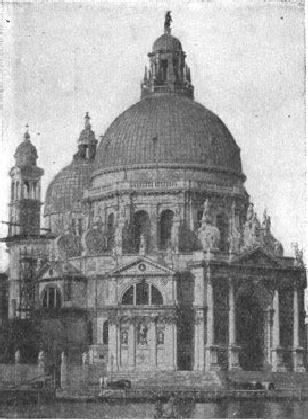
FIG.
174.--CHURCH OF S. M. DELLA SALUTE,
VENICE.
BAROQUE
CHURCHES. The
Baroque style prevailed in church
architecture for
almost
two centuries. The majority of the
churches present varieties of the
cruciform
plan
crowned by a high dome which is usually
the best part of the design.
Everywhere
else the vices of the period
appear in these churches,
especially in their
façades
and internal decoration. S.
M. della Vittoria, by
Maderna, and Sta.
Agnese,
by
Borromini, both at Rome, are
examples of the style. Naples is
particularly full of
Baroque
churches (Fig. 173), a few of which, like
the Gesù
Nuovo (1584),
are
dignified
and creditable designs. The domical
church of S.
M. della Salute, at
Venice
(1631),
by Longhena, is also a majestic
edifice in excellent style
(Fig. 174), and here
and
there other churches offer
exceptions to the prevalent baseness of
architecture.
Particularly
objectionable was the wholesale
disfigurement of existing monuments
by
ruthless
remodelling, as in S. John Lateran, at
Rome, the cathedrals of Ferrara
and
Ravenna,
and many others.
PALACES.
These
were generally superior to the
churches, and not infrequently
impressive
and dignified structures. The two best
examples in Rome are
the
P.
Borghese, by
Martino
Lunghi the Elder (1590), with a
fine court arcade on
coupled
Doric and Ionic columns, and the
P.
Barberini, by
Maderna and Borromini,
with
an elliptical staircase by Bernini,
one of the few palaces in Italy with
projecting
lateral
wings. In Venice, Longhena, in the
Rezzonico
and
Pesaro
palaces
(165080),
showed
his freedom from the mannerisms of the
age by reproducing successfully
the
ornate
but dignified style of Sansovino. At
Naples D. Fontana, whose
works overlap
the
Baroque period, produced in the
Royal
Palace (1600) and the
Royal
Museum
(15861615)
designs of considerable dignity, in some
respects superior to his
papal
residences
in Rome. In suburban villas,
like the Albani
and
Borghese
villas
near
Rome,
the ostentatious style of the Decline
found free and congenial
expression.
LATER
MONUMENTS. In the few
eighteenth-century buildings which are
worthy of
mention
there is noticeable a reaction from the
extravagances of the seventeenth
century,
shown in the dignified correctness of the
exteriors and the somewhat
frigid
splendor
of the interiors. The most notable work
of this period is the Royal
Palace at
Caserta, by
Van
Vitelli (1752), an
architect of considerable taste and
inventiveness,
considering
his time. This great
palace, 800 feet square,
encloses four fine
courts,
and
is especially remarkable for the simple
if monotonous dignity of the well
proportioned
exterior and the effective planning of
its three octagonal
vestibules, its
ornate
chapel and noble staircase.
Staircases, indeed, were
among the most
successful
features of late Italian
architecture, as in the Scala
Regia of the
Vatican,
and
in the Corsini, Braschi, and Barberini
palaces at Rome, the Royal
Palace at
Naples,
etc.
In
church architecture the east
front of
S.
John Lateran in
Rome, by Galilei
(1734),
and
the whole exterior
of
S.
M. Maggiore, by
Ferd.
Fuga (1743),
are noteworthy
designs:
the former an especially powerful
conception, combining a colossal
order
with
two smaller orders in superposed
loggie, but
marred by the excessive scale of
the
statues
which crown it. The Fountain
of
Trevi,
conceived in much the same
spirit
(1735,
by Niccola
Salvi), is a
striking piece of decorative
architecture. The Sacristy of
St.
Peter's, by Marchionne
(1775),
also deserves mention as a
monumental and not
uninteresting
work. In the early years of the present
century the Braccio
Nuovo of
the
Vatican, by Stern, the
imposing church of S.
Francesco di Paola at
Naples, by
Bianchi,
designed in partial imitation of the
Pantheon, and the great S.
Carlo Theatre
at
Naples, show the same coldly
classical spirit, not wholly without
merit, but
lacking
in true originality and freedom of
conception.
CAMPANILES.
The
campaniles
of the
Renaissance and Decline deserve at
least
passing
reference, though they are neither
numerous nor often of
conspicuous
interest.
That of the Campidoglio
(Capitol)
at Rome, by Martino Lunghi, is a
good
example
of the classical type. Venetia
possesses a number of graceful and lofty
bell-
towers,
generally of brick with marble
bell-stages, of which the upper part of
the
Campanile
of
St.
Mark and the
tower of S. Giorgio Maggiore
are the finest
examples.
The
Decline attained what the early
Renaissance aimed at--the revival of
Roman
forms.
But it was no longer a Renaissance; it
was a decrepit and unimaginative
art,
held
in the fetters of a servile imitation,
copying the letter rather than the
spirit of
antique
design. It was the mistaken and
abject worship of precedent which
started
architecture
upon its downward path and led to the
atrocious products of the
seventeenth
century.
MONUMENTS
(mainly
in addition to those mentioned in
the text). 15TH CENTURY--
FLORENCE:
Foundling Hospital (Innocenti), 1421; Old
Sacristy and Cloister S.
Lorenzo;
P.
Quaratesi, 1440; cloisters at Sta.
Croce and Certosa, all by
Brunelleschi; façade S. M.
Novella,
by Alberti, 1456; Badia at Fiesole,
from designs of Brunelleschi, 1462;
Court of
P.
Vecchio, by Michelozzi, 1464 (altered
and enriched, 1565); P.
Guadagni, by Cronaca,
1490;
Hall of 500 in P. Vecchio, by same,
1495.--VENICE: S. Zaccaria, by
Martino
Lombardo,
14571515; S. Michele, by Moro Lombardo, 1466; S.
M. del Orto, 1473;
S.
Giovanni Crisostomo, by Moro Lombardo,
atrium of S. Giovanni
Evangelista,
Procurazie
Vecchie, all 1481; Scuola di S.
Marco, by Martino Lombardo, 1490; P.
Dario;
P.
Corner-Spinelli.--FERRARA: P. Schifanoja, 1469; P. Scrofa or
Costabili, 1485; S. M. in
Vado,
P. dei Diamanti, P. Bevilacqua, S.
Francesco, S. Benedetto, S. Cristoforo,
all 1490
1500.--MILAN:
Ospedale Grande (or
Maggiore), begun 1457 by Filarete,
extended by
Bramante,
cir. 148090 (great court by
Richini, 17th century); S. M. delle
Grazie,
E.
end, Sacristy of S. Satiro, S. M.
presso S. Celso, all by
Bramante, 14771499.--ROME:
S.
Pietro in Montorio, 1472; S. M. del
Popolo, 1475?; Sistine
Chapel of Vatican, 1475;
S.
Agostino, 1483.--SIENNA: Loggia del Papa
and P. Nerucci, 1460; P. del
Governo,
14691500;
P. Spannocchi, 1470; Sta. Catarina, 1490,
by di Bastiano and
Federighi,
church
later by Peruzzi; Library in
cathedral by L. Marina, 1497; Oratory
of
S.
Bernardino, by Turrapili, 1496.--PIENZA:
Cathedral, Bishop's Palace
(Vescovado),
P.
Pubblico, all cir. 1460, by B. di
Lorenzo (or Rosselini?).
ELSEWHERE (in
chronological
order):
Arch of Alphonso, Naples, 1443, by P. di
Martino; Oratory S.
Bernardino,
Perugia,
by di Duccio, 1461; Church over
Casa-Santa, Loreto, 14651526; P.
del
Consiglio
at Verona, by Fra Giocondo, 1476;
Capella Colleoni, Bergamo, 1476; S. M.
in
Organo,
Verona, 1481; Porta Capuana,
Naples, by Giul. da Majano, 1484;
Madonna
della
Croce, Crema, by B. Battagli,
14901556; Madonna di Campagna and S.
Sisto,
Piacenza,
both 14921511; P. Bevilacqua,
Bologna, by Nardi, 1492 (?); P.
Gravina,
Naples;
P. Fava, Bologna; P. Pretorio,
Lucca; S. M. dei Miracoli
Brescia; all at close
of
15th
century.
16TH CENTURY--ROME: P. Sora, 1501; S. M. della
Pace and cloister, 1504,
both by
Bramante
(façade of church by P. da Cortona, 17th
century); S. M. di Loreto, 1507,
by
A.
da San Gallo the Elder; P.
Vidoni, by Raphael; P. Lante, 1520;
Vigna Papa Giulio,
1534,
by Peruzzi; P. dei Conservatori, 1540,
and P. del Senatore, 1563
(both on
Capitol),
by M. Angelo, Vignola, and
della Porta; Sistine Chapel
in S. M. Maggiore, 1590;
S.
Andrea della Valle, 1591, by
Olivieri (façade, 1670, by
Rainaldi).--FLORENCE: Medici
Chapel
of S. Lorenzo, new sacristy of same,
and Laurentian Library, all
by M. Angelo,
152940;
Mercato Nuovo, 1547, by B. Tasso; P.
degli Uffizi, 156070, by
Vasari;
P.
Giugni, 15608.--VENICE: P. Camerlinghi, 1525, by Bergamasco;
S. Francesco della
Vigna,
by Sansovino, 1539, façade by Palladio,
1568; Zecca or Mint, 1536, and
VERONA:
Capella Pellegrini in S. Bernardino,
1514; City Gates, by Sammichele,
153040
(Porte
Nuova, Stuppa, S. Zeno, S.
Giorgio).--VICENZA: P. Porto, 1552; Teatro
Olimpico,
1580;
both by Palladio.--GENOA: P. Andrea Doria, by
Montorsoli, 1529; P. Ducale, by
Pennone,
1550; P. Lercari, P. Spinola, P. Sauli,
P. Marcello Durazzo, all by
Gal. Alessi,
cir.
1550; Sta. Annunziata, 1587, by della
Porta; Loggia dei Banchi,
end of 16th
century.--ELSEWHERE (in
chronological order). P. Roverella,
Ferrara, 1508; P. del
Magnifico,
Sienna, 1508, by Cozzarelli; P.
Communale, Brescia, 1508, by
Formentone;
P.
Albergati, Bologna, 1510; P. Ducale,
Mantua, 152040; P. Giustiniani,
Padua, by
Falconetto,
1524; Ospedale del Ceppo,
Pistoia, 1525; Madonna delle
Grazie, Pistoia, by
Vitoni,
1535; P. Buoncampagni-Ludovisi, Bologna, 1545;
Cathedral, Padua, 1550, by
Righetti
and della Valle, after M.
Angelo; P. Bernardini, 1560, and P.
Ducale, 1578, at
Lucca,
both by Ammanati.

17TH CENTURY:
Chapel of the Princes in S.
Lorenzo, Florence, 1604, by Nigetti; S.
Pietro,
Bologna,
1605; S. Andrea delle Fratte,
Rome, 1612; Villa Borghese,
Rome, 1616, by
Vasanzio;
P. Contarini delle Scrigni,
Venice, by Scamozzi; Badia at
Florence, rebuilt 1625
by
Segaloni; S. Ignazio, Rome, 162685;
Museum of the Capitol, Rome,
164450;
Church
of Gli Scalzi, Venice, 1649; P. Pesaro,
Venice, by Longhena, 1650; S.
Moisé,
Venice,
1668; Brera Palace, Milan; S. M.
Zobenigo, Venice, 1680; Dogana di
Mare,
Venice,
1686, by Benone; Santi Apostoli,
Rome.
18TH AND EARLY 19TH
CENTURY:
Gesuati, at Venice, 171530; S.
Geremia, Venice, 1753,
by
Corbellini; P. Braschi, Rome, by
Morelli, 1790; Nuova Fabbrica,
Venice, 1810.
24.
See
Appendix
C.
25.
See
Appendix
B.
Table of Contents:
- PRIMITIVE AND PREHISTORIC ARCHITECTURE:EARLY BEGINNINGS
- EGYPTIAN ARCHITECTURE:LAND AND PEOPLE, THE MIDDLE EMPIRE
- EGYPTIAN ARCHITECTURE—Continued:TEMPLES, CAPITALS
- CHALDÆAN AND ASSYRIAN ARCHITECTURE:ORNAMENT, MONUMENTS
- PERSIAN, LYCIAN AND JEWISH ARCHITECTURE:Jehovah
- GREEK ARCHITECTURE:GENERAL CONSIDERATIONS, THE DORIC
- GREEK ARCHITECTURE—Continued:ARCHAIC PERIOD, THE TRANSITION
- ROMAN ARCHITECTURE:LAND AND PEOPLE, GREEK INFLUENCE
- ROMAN ARCHITECTURE—Continued:IMPERIAL ARCHITECTURE
- EARLY CHRISTIAN ARCHITECTURE:INTRODUCTORY, RAVENNA
- BYZANTINE ARCHITECTURE:DOMES, DECORATION, CARVED DETAILS
- SASSANIAN AND MOHAMMEDAN ARCHITECTURE:ARABIC ARCHITECTURE
- EARLY MEDIÆVAL ARCHITECTURE:LOMBARD STYLE, FLORENCE
- EARLY MEDIÆVAL ARCHITECTURE.—Continued:EARLY CHURCHES, GREAT BRITAIN
- GOTHIC ARCHITECTURE:STRUCTURAL PRINCIPLES, RIBBED VAULTING
- GOTHIC ARCHITECTURE IN FRANCE:STRUCTURAL DEVELOPMENT
- GOTHIC ARCHITECTURE IN GREAT BRITAIN:GENERAL CHARACTER
- GOTHIC ARCHITECTURE IN GERMANY, THE NETHERLANDS, AND SPAIN
- GOTHIC ARCHITECTURE IN ITALY:CLIMATE AND TRADITION, EARLY BUILDINGS.
- EARLY RENAISSANCE ARCHITECTURE IN ITALY:THE CLASSIC REVIVAL, PERIODS
- RENAISSANCE ARCHITECTURE IN ITALY—Continued:BRAMANTE’S WORKS
- RENAISSANCE ARCHITECTURE IN FRANCE:THE TRANSITION, CHURCHES
- RENAISSANCE ARCHITECTURE IN GREAT BRITAIN AND THE NETHERLANDS
- RENAISSANCE ARCHITECTURE IN GERMANY, SPAIN, AND PORTUGAL
- THE CLASSIC REVIVALS IN EUROPE:THE EIGHTEENTH CENTURY
- RECENT ARCHITECTURE IN EUROPE:MODERN CONDITIONS, FRANCE
- ARCHITECTURE IN THE UNITED STATES:GENERAL REMARKS, DWELLINGS
- ORIENTAL ARCHITECTURE:INTRODUCTORY NOTE, CHINESE ARCHITECTURE
- APPENDIX.