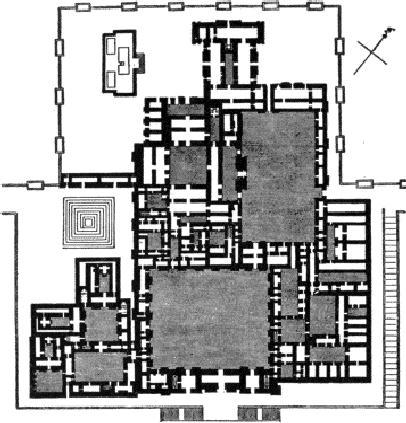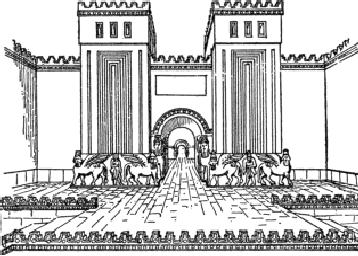 |
CHALDÆAN AND ASSYRIAN ARCHITECTURE:ORNAMENT, MONUMENTS |
| << EGYPTIAN ARCHITECTURE—Continued:TEMPLES, CAPITALS |
| PERSIAN, LYCIAN AND JEWISH ARCHITECTURE:Jehovah >> |
CHAPTER
IV.
CHALDÆAN
AND ASSYRIAN ARCHITECTURE.
BOOKS RECOMMENDED: As before, Reber. Also,
Babelon, Manual
of Oriental
Antiquities.
Botta and Flandin, Monuments
de Ninive.
Layard, Discoveries
in Nineveh;
Nineveh
and its Remains.
Loftus, Travels
and Researches in Chaldæa and
Susiana.
Perrot
and Chipiez, History
of Art in Chaldæa and
Assyria.
Peters, Nippur.
Place,
Ninive
et l'Assyrie.
SITUATION;
HISTORIC PERIODS. The
Tigro-Euphrates valley was the
seat of a
civilization
nearly or quite as old as that of the
Nile, though inferior in
its
monumental
art. The kingdoms of Chaldæa and Assyria
which ruled in this valley,
sometimes
as rivals and sometimes as subjects
one of the other, differed
considerably
in
character and culture. But the scarcity
of timber and the lack of good
building-
stone
except in the limestone table-lands and
more distant mountains of
upper
Mesopotamia,
the abundance of clay, and the flatness of the
country, imposed upon
the
builders of both nations similar
restrictions of conception, form, and
material.
Both
peoples, moreover, were
probably, in part at least, of Semitic
race.4 The
Chaldæans
attained civilization as early as 4000
B.C., and had for centuries
maintained
fixed institutions and practised the
arts and sciences when the
Assyrians
began
their career as a nation of conquerors by
reducing Chaldæa to
subjection.
The
history of Chaldæo-Assyrian art may be
divided into three main periods,
as
follows:
1.
The EARLY CHALDÆAN,
4000 to 1250 B.C.
2.
The ASSYRIAN, 1250 to 606 B.C.
3.
The BABYLONIAN, 606 to 538 B.C.
In
538 the empire fell before the
Persians.
GENERAL
CHARACTER OF MONUMENTS. Recent
excavations at Nippur (Niffer),
the
sacred city of Chaldæa, have
uncovered ruins older than the Pyramids.
Though of
slight
importance architecturally, they reveal
the early knowledge of the arch and
the
possession
of an advanced culture. The poverty of
the building materials of this
region
afforded only the most limited
resources for architectural effect. Owing
to the
flatness
of the country and the impracticability of building
lofty structures with sun-
dried
bricks, elevation above the
plain could be secured only by
erecting buildings of
moderate
height upon enormous mounds or
terraces, built of crude brick and
faced
with
hard brick or stone. This
led to the development of the stepped
pyramid as the

typical
form of Chaldæo-Assyrian architecture. Thick
walls were necessary both
for
stability
and for protection from the burning heat
of that climate. The lack of
stone
for
columns and the difficulty of procuring
heavy beams for long spans
made broad
halls
and chambers impossible. The plans of
Assyrian palaces look like
assemblages
of
long corridors and small
cells (Fig. 18). Neither the
wooden post nor the column
played
any part in this architecture except for
window-mullions and subordinate
arch
was certainly employed for
doors and the barrel-vault for the
drainage-tunnels
under
the terraces, made necessary by the
heavy rainfall. What these
structures
lacked
in durability and height was
made up in decorative magnificence. The
interior
walls
were wainscoted to a height of
eight or nine feet with alabaster
slabs covered
with
those low-relief pictures of hunting
scenes, battles, and gods, which now
enrich
the
museums of London, Paris, and
other modern cities.
Elsewhere painted plaster
or
more
durable enamelled tile in
brilliant colors embellished the
walls, and, doubtless,
rugs
and tapestries added their
richness to this architectural
splendor.
FIG.
18.--PALACE OF SARGON AT
KHORSABAD.
CHALDÆAN
ARCHITECTURE. The ruins at
Mugheir (the Biblical Ur),
dating,
perhaps,
from 2200 B.C., belong to the two-storied
terrace or platform of a
temple
to
Sin or Hurki. The wall of sun-dried brick
is faced with enamelled tile. The
shrine,
which
was probably small, has
wholly disappeared from the summit of the
mound.
At
Warka (the ancient Erech)
are two terrace-walls of palaces,
one of which is
ornamented
with convex flutings and with a species
of mosaic in checker
patterns
and
zigzags, formed by terra-cotta
cones or spikes driven into the clay,
their exposed

bases
being enamelled in the desired
colors. The other shows a
system of long,
narrow
panels, in a style suggesting the
influence of Egyptian models through
some
as
yet unknown channel. This panelling
became a common feature of the
later
Assyrian
art (see Fig. 19). At Birs-Nimroud
are the ruins of a stepped
pyramid
surmounted
by a small shrine. Its seven
stages are said to have
been originally faced
with
glazed tile of the seven
planetary colors, gold,
silver, yellow, red, blue,
white,
and
black. The ruins at Nippur, which comprise
temples, altars, and dwellings
dating
from
4000 B.C., have been alluded
to. Babylon, the later capital of
Chaldæa, to
which
the shapeless mounds of Mujehbeh and Kasr
seem to have belonged, has
left
no
other recognizable vestige of
its ancient
magnificence.
ASSYRIAN
ARCHITECTURE. Abundant
ruins exist of Nineveh, the Assyrian
capital,
and
its adjacent palace-sites.
Excavations at Koyunjik, Khorsabad, and Nimroud
have
laid
bare a number of these royal
dwellings. Among them are the
palace of Assur-
nazir-pal
(885 B.C.) and two palaces of Shalmaneser
II. (850 B.C.) at Nimroud; the
great
palace of Sargon at Khorsabad (721
B.C.); that of Sennacherib at
Koyunjik
(704
B.C.); of Esarhaddon at Nimroud (650
B.C.); and of Assur-bani-pal at
Koyunjik
(660
B.C.). All of these palaces
are designed on the same
general principle,
best
shown
by the plan (Fig. 18) of the palace of
Sargon at Khorsabad, excavated by
Botta
and
Place.
In
this palace two large and several
smaller courts are
surrounded by a complex
series
of long, narrow halls and small,
square chambers. One court
probably
belonged
to the harem, another to the king's
apartments, others to dependents
and
to
the service of the palace. The crude
brick walls are immensely
thick and without
windows,
the only openings being for doors. The
absence of columns made wide
halls
impossible,
and great size could only be
attained in the direction of
length.
A
terraced pyramid supported an
altar or shrine to the southwest of the
palace; at
the
west corner was a temple,
the substructure of which was crowned by
a cavetto
cornice
showing plainly the influence of Egyptian
models. The whole palace
stood
upon
a stupendous platform faced with cut
stone, an unaccustomed extravagance
in
Assyria.
FIG.
19.--GATE, KHORSABAD.
ARCHITECTURAL
DETAILS. There
is no evidence that the Assyrians ever
used
columnar
supports except in minor or accessory
details. There are few halls
in any of
the
ruins too wide to be spanned by
good Syrian cedar beams or
palm timbers, and
these
few cases seem to have had
vaulted ceilings. So clumsy a
feature as the central
wall
in the great hall of Esarhaddon's palace
at Nimroud would never have
been
resorted
to for the support of the ceiling, had the
Assyrians been familiar with
the
use
of columns. That they understood the arch
and vault is proved by their
admirable
terrace-drains
and the fine arched gate in the
walls of Khorsabad (Fig. 19), as well
as
by
bas-reliefs representing dwellings with
domes of various forms.
Moreover, a few
vaulted
chambers of moderate size, and
fallen fragments of crude
brick vaulting of
larger
span, have been found in
several of the Assyrian ruins.
The
construction was extremely
simple. The heavy clay walls
were faced with
alabaster,
burned brick, or enamelled
tiles. The roofs were
probably covered with
stamped
earth, and sometimes paved on top with
tiles or slabs of alabaster to
form
terraces.
Light was introduced most
probably through windows immediately
under
the
roof and divided by small
columns forming mullions, as
suggested by certain
relief
pictures. No other system
seems consistent with the windowless
walls of the
ruins.
It is possible that many rooms depended
wholly on artificial light or on the
scant
rays coming through open
doors. To this day, in the hot season the
population
of
Mosul takes refuge from the torrid heats
of summer in windowless
basements
lighted
only by lamps.
ORNAMENT.
The only
structural decorations seem to
have been the panelling
of
exterior
walls in a manner resembling the
Chaldæan terrace-walls, and a form
of
parapet
like a stepped cresting.
There were no characteristic
mouldings, architraves,
capitals,
or cornices. Nearly all the ornament
was of the sort called
applied,
i.e.,
added
after the completion of the structure
itself. Pictures in low relief
covered the
alabaster
revetment. They depicted hunting-scenes,
battles, deities, and
other
mythological
subjects, and are interesting to the
architect mainly for their
occasional
representations
of buildings and details of construction.
Above this wainscot
were
friezes
of enamelled brick ornamented with
symbolic forms used as
decorative
motives;
winged bulls, the "sacred
tree" and mythological monsters, with
rosettes,
palmettes,
lotus-flowers, and guilloches
(ornaments
of interlacing bands winding
about
regularly spaced buttons or
eyes). These ornaments were
also used on the
archivolts
around the great arches of
palace gates. The most
singular adornments of
these
gates were the carved "portal
guardians" set into the deep
jambs--colossal
monsters
with the bodies of bulls, the wings of
eagles, and human heads of
terrible
countenance.
Of mighty bulk, they were yet minutely wrought in
every detail of
head-dress,
beard, feathers, curly hair, and
anatomy.
The
purely conventional ornaments mentioned
above--the rosette, guilloche,
and
lotus-flower,
and probably also the palmette,
were derived from Egyptian
originals.
They
were treated, however, in a
quite new spirit and adapted to the
special
materials
and uses of their environment. Thus the form of the
palmette, even if

derived,
as is not unlikely, from the Egyptian lotus-motive,
was assimilated to the
more
familiar palm-forms of Assyria
(Fig. 20).
FIG.
20.--ASSYRIAN ORNAMENT.
Assyrian
architecture never rivalled the
Egyptian in grandeur or constructive
power,
in
seriousness, or the higher artistic
qualities. It did, however, produce
imposing
results
with the poorest resources, and in its
use of the arch and its
development of
ornamental
forms it furnished prototypes for
some of the most characteristic
features
of
later Asiatic art, which profoundly
influenced both Greek and
Byzantine
architecture.
MONUMENTS:
The most important Chaldæan
and Assyrian monuments of
which there
are
extant remains, have already
been enumerated in the text.
It is therefore unnecessary
to
duplicate the list
here.
4.
This
is denied by some recent
writers, so far as the
Chaldæans are
concerned,
and
is not intended here to apply to
the Accadians and Summerians
of primitive
Chaldæa.
5.
See
Fergusson, Palaces
of Nineveh and Persepolis,
for an ingenious but
unsubstantiated
argument for the use of
columns in Assyrian
palaces.
Table of Contents:
- PRIMITIVE AND PREHISTORIC ARCHITECTURE:EARLY BEGINNINGS
- EGYPTIAN ARCHITECTURE:LAND AND PEOPLE, THE MIDDLE EMPIRE
- EGYPTIAN ARCHITECTURE—Continued:TEMPLES, CAPITALS
- CHALDÆAN AND ASSYRIAN ARCHITECTURE:ORNAMENT, MONUMENTS
- PERSIAN, LYCIAN AND JEWISH ARCHITECTURE:Jehovah
- GREEK ARCHITECTURE:GENERAL CONSIDERATIONS, THE DORIC
- GREEK ARCHITECTURE—Continued:ARCHAIC PERIOD, THE TRANSITION
- ROMAN ARCHITECTURE:LAND AND PEOPLE, GREEK INFLUENCE
- ROMAN ARCHITECTURE—Continued:IMPERIAL ARCHITECTURE
- EARLY CHRISTIAN ARCHITECTURE:INTRODUCTORY, RAVENNA
- BYZANTINE ARCHITECTURE:DOMES, DECORATION, CARVED DETAILS
- SASSANIAN AND MOHAMMEDAN ARCHITECTURE:ARABIC ARCHITECTURE
- EARLY MEDIÆVAL ARCHITECTURE:LOMBARD STYLE, FLORENCE
- EARLY MEDIÆVAL ARCHITECTURE.—Continued:EARLY CHURCHES, GREAT BRITAIN
- GOTHIC ARCHITECTURE:STRUCTURAL PRINCIPLES, RIBBED VAULTING
- GOTHIC ARCHITECTURE IN FRANCE:STRUCTURAL DEVELOPMENT
- GOTHIC ARCHITECTURE IN GREAT BRITAIN:GENERAL CHARACTER
- GOTHIC ARCHITECTURE IN GERMANY, THE NETHERLANDS, AND SPAIN
- GOTHIC ARCHITECTURE IN ITALY:CLIMATE AND TRADITION, EARLY BUILDINGS.
- EARLY RENAISSANCE ARCHITECTURE IN ITALY:THE CLASSIC REVIVAL, PERIODS
- RENAISSANCE ARCHITECTURE IN ITALY—Continued:BRAMANTE’S WORKS
- RENAISSANCE ARCHITECTURE IN FRANCE:THE TRANSITION, CHURCHES
- RENAISSANCE ARCHITECTURE IN GREAT BRITAIN AND THE NETHERLANDS
- RENAISSANCE ARCHITECTURE IN GERMANY, SPAIN, AND PORTUGAL
- THE CLASSIC REVIVALS IN EUROPE:THE EIGHTEENTH CENTURY
- RECENT ARCHITECTURE IN EUROPE:MODERN CONDITIONS, FRANCE
- ARCHITECTURE IN THE UNITED STATES:GENERAL REMARKS, DWELLINGS
- ORIENTAL ARCHITECTURE:INTRODUCTORY NOTE, CHINESE ARCHITECTURE
- APPENDIX.